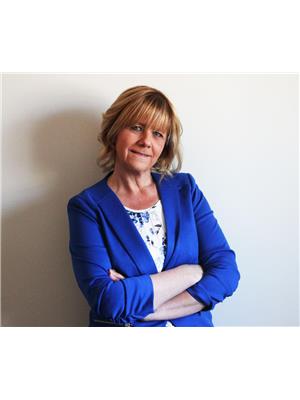This charming home in a picturesque setting makes you feel when life was about the simple pleasures and neighbors stopping by to visit over a cup of tea .This bungalow home tucked away in a quiet cul-de-sac is an absolute must see!! Sit and listen to the birds singing in the mature trees while relaxing in the fully fenced yard with plenty of room for garden boxes and backing onto green space . The Living Room greets you with upgraded floors, with an abundance of Northern sun streaming in,the perfect place to reconnect with friends and family or enjoying a good book in front of the pellet stove in the cooler evenings. You will love to cook with your very own fresh herbs,spices and produce in this open concept style kitchen with perfectly placed windows for you to enjoy the family sit down dinners ,offering plenty of cupboard and counter space and the eat-up island for the quick on the go snacks , windows galore framing the picturesque view and outdoor living space, The garden door open to a fabulous covered deck to enjoy a late evening fiesta ,while the Northern light skies display their splendor or relax and listen to the birdsongs echoing from the backdrop of the majestic trees . The fully fenced yard is perfect for your little ones and 4-legged family members . Down the hall is home to 2 bedrooms ,the main bath and laundry that leads into the attached heated garage and the Primary bedroom showcasing an ensuite . The lower level offers a Family Room with lots of room for built-in shelving to create the ultimate library , a separate space for a toy room and the perfect place to unleash your creative side of arts, crafts or a sewing. There is 2 bedrooms for overnight guests or perhaps for the teenager ? HOME >>> is where your story begins.... (id:58126)
| MLS® Number | A2203312 |
| Property Type | Single Family |
| Amenities Near By | Playground, Recreation Nearby, Schools, Shopping |
| Features | Level |
| Parking Space Total | 4 |
| Plan | 9820989 |
| Structure | Deck |
| Bathroom Total | 3 |
| Bedrooms Above Ground | 3 |
| Bedrooms Below Ground | 2 |
| Bedrooms Total | 5 |
| Appliances | Washer, Refrigerator, Dishwasher, Stove, Dryer |
| Architectural Style | Bungalow |
| Basement Development | Partially Finished |
| Basement Type | Full (partially Finished) |
| Constructed Date | 1988 |
| Construction Style Attachment | Detached |
| Cooling Type | None |
| Fireplace Present | Yes |
| Fireplace Total | 1 |
| Flooring Type | Carpeted, Ceramic Tile, Laminate, Vinyl |
| Foundation Type | Poured Concrete, Wood |
| Heating Type | Forced Air |
| Stories Total | 1 |
| Size Interior | 1758 Sqft |
| Total Finished Area | 1758 Sqft |
| Type | House |
| Attached Garage | 2 |
| Parking Pad |
| Acreage | No |
| Fence Type | Fence |
| Land Amenities | Playground, Recreation Nearby, Schools, Shopping |
| Land Disposition | Cleared |
| Size Depth | 43 M |
| Size Frontage | 18 M |
| Size Irregular | 8632.00 |
| Size Total | 8632 Sqft|7,251 - 10,889 Sqft |
| Size Total Text | 8632 Sqft|7,251 - 10,889 Sqft |
| Zoning Description | R-1 |
| Level | Type | Length | Width | Dimensions |
|---|---|---|---|---|
| Basement | Bedroom | 9.92 Ft x 15.25 Ft | ||
| Basement | Bedroom | 9.75 Ft x 19.00 Ft | ||
| Basement | 3pc Bathroom | .00 Ft x .00 Ft | ||
| Main Level | Primary Bedroom | 12.42 Ft x 13.25 Ft | ||
| Main Level | Bedroom | 9.67 Ft x 13.25 Ft | ||
| Main Level | Bedroom | 9.50 Ft x 9.75 Ft | ||
| Main Level | 3pc Bathroom | .00 Ft x .00 Ft | ||
| Main Level | 3pc Bathroom | .00 Ft x .00 Ft |
https://www.realtor.ca/real-estate/28081359/10403-109-avenue-high-level
Contact us for more information

Eva Krahn-Richmond
Associate

(780) 538-4747
(780) 539-6740
www.gpremax.com/