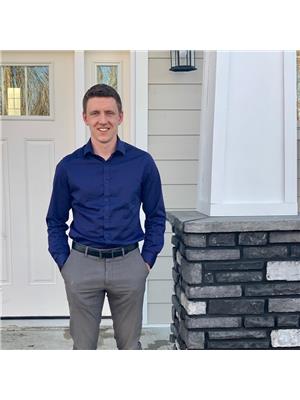Brand new and built with quality, this stunning spec home offers a modern feel with fantastic curb appeal! The open-concept design features a spacious kitchen with a walk-in pantry, large island, and seamless flow into the dining area. The bright, south-facing living room provides plenty of natural light, creating a warm and inviting space. The main floor includes three generously sized bedrooms, including a master suite with a full ensuite and 2 walk-in closet's! A finished bedroom in the basement adds extra flexibility. With high-end finishes, fresh new construction, and that brand-new home feel, this is an opportunity you don’t want to miss—make it yours today! * Price is plus GST* (id:58126)
| MLS® Number | A2200785 |
| Property Type | Single Family |
| Amenities Near By | Schools, Shopping |
| Features | Pvc Window, Closet Organizers |
| Parking Space Total | 4 |
| Plan | 2120513 |
| Bathroom Total | 2 |
| Bedrooms Above Ground | 3 |
| Bedrooms Below Ground | 1 |
| Bedrooms Total | 4 |
| Appliances | Range - Electric, Dishwasher |
| Architectural Style | Bungalow |
| Basement Development | Partially Finished |
| Basement Type | Full (partially Finished) |
| Constructed Date | 2025 |
| Construction Material | Poured Concrete, Wood Frame, Icf Block |
| Construction Style Attachment | Detached |
| Cooling Type | None |
| Exterior Finish | Concrete, Vinyl Siding |
| Flooring Type | Vinyl Plank |
| Foundation Type | See Remarks, Poured Concrete |
| Heating Type | Forced Air |
| Stories Total | 1 |
| Size Interior | 1357 Sqft |
| Total Finished Area | 1357 Sqft |
| Type | House |
| Other | |
| Parking Pad |
| Acreage | No |
| Fence Type | Not Fenced |
| Land Amenities | Schools, Shopping |
| Landscape Features | Landscaped |
| Size Depth | 32 M |
| Size Frontage | 17.07 M |
| Size Irregular | 551.00 |
| Size Total | 551 M2|4,051 - 7,250 Sqft |
| Size Total Text | 551 M2|4,051 - 7,250 Sqft |
| Zoning Description | H-r1 |
| Level | Type | Length | Width | Dimensions |
|---|---|---|---|---|
| Basement | Bedroom | 13.83 Ft x 10.58 Ft | ||
| Main Level | Primary Bedroom | 13.17 Ft x 10.00 Ft | ||
| Main Level | Bedroom | 11.00 Ft x 10.50 Ft | ||
| Main Level | Bedroom | 12.67 Ft x 10.50 Ft | ||
| Main Level | 4pc Bathroom | 7.67 Ft x 5.00 Ft | ||
| Main Level | 4pc Bathroom | 7.67 Ft x 5.00 Ft |
https://www.realtor.ca/real-estate/28002455/10402-105-ave-la-crete
Contact us for more information

Caleb Doerksen
Associate

(780) 538-4747
(780) 539-6740
www.gpremax.com/