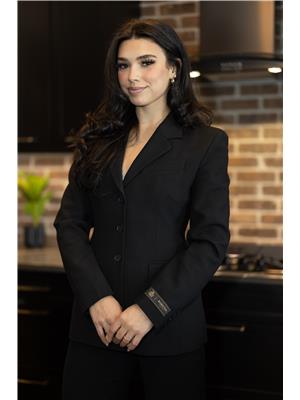Maintenance, Exterior Maintenance, Heat, Insurance, Common Area Maintenance, Landscaping, Property Management, Other, See Remarks, Water
$687.93 MonthlyWelcome to true urban living in one of Downtown Edmonton’s most vibrant and walkable locations. This unique condo combines industrial charm with modern updates, offering a rare blend of space, style, and city energy. Spacious and stylish 1 bed, 2 bath condo in the heart of Downtown Edmonton! With over 1,500 sq ft of open-concept living, this warehouse industrial-inspired unit features hardwood floors, a renovated kitchen and bathroom, and a large south-east facing patio. Located steps from 104th Street’s best dining, nightlife, and Rogers Place. The upcoming NorQuest LRT Station will be right outside your door, along with MacEwan University, NorQuest College, Jasper Avenue, and Warehouse Park coming by the end of 2025. Being just minutes away on foot, this property is easily accessible and in the core of the city. A great opportunity for young professionals or investors — with other Airbnb units currently operating in the building, short-term rental potential exists. (id:58126)
| MLS® Number | E4434863 |
| Property Type | Single Family |
| Neigbourhood | Downtown (Edmonton) |
| Amenities Near By | Public Transit, Schools, Shopping |
| Community Features | Public Swimming Pool |
| Features | See Remarks, Lane, Closet Organizers, No Smoking Home |
| Parking Space Total | 1 |
| Structure | Patio(s) |
| View Type | City View |
| Bathroom Total | 2 |
| Bedrooms Total | 1 |
| Amenities | Ceiling - 10ft |
| Appliances | Dishwasher, Dryer, Hood Fan, Intercom, Oven - Built-in, Refrigerator, Stove, Washer, See Remarks |
| Architectural Style | Loft |
| Basement Development | Finished |
| Basement Type | Full (finished) |
| Ceiling Type | Open |
| Constructed Date | 1928 |
| Fire Protection | Smoke Detectors |
| Heating Type | Coil Fan |
| Size Interior | 1569 Sqft |
| Type | Apartment |
| Stall |
| Acreage | No |
| Land Amenities | Public Transit, Schools, Shopping |
| Level | Type | Length | Width | Dimensions |
|---|---|---|---|---|
| Lower Level | Primary Bedroom | 4.78 m | 16.23 m | 4.78 m x 16.23 m |
| Main Level | Living Room | 4.78 m | 4.49 m | 4.78 m x 4.49 m |
| Main Level | Dining Room | 1.79 m | 3.39 m | 1.79 m x 3.39 m |
| Main Level | Kitchen | 2.98 m | 3.28 m | 2.98 m x 3.28 m |
https://www.realtor.ca/real-estate/28272038/104-10309-107-st-nw-edmonton-downtown-edmonton
Contact us for more information

Melissa Sabourin
Associate

(403) 262-7653