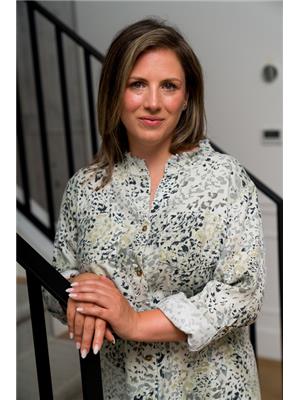The one you’ve been waiting for has finally hit the market! This impressive Summerwood home offers over 3,500 sq ft of finished space & checks all the boxes. The triple oversized heated garage is a standout feature—complete with epoxy floors & a floor drain. Step inside & you'll find a bright, open-concept layout with gleaming hardwood floors. The kitchen is the heart of the home with a large eat- up granite island, a walk-through pantry, wall of windows, spacious dining with coffered ceilings and the adjacent great room with gas fireplace provides a cozy yet elegant space to unwind. Upstairs, you'll love the vaulted bonus room, ideal for movie nights or a kids’ play space, along with three generously sized bedrooms and laundry. The primary retreat boasts a 5-piece ensuite with dual vanities, a soaker tub, & a separate shower. The fully finished basement offers additional room to spread out. Outside, enjoy a low-maintenance backyard oasis complete with a putting green and expansive stamped concrete patio. (id:58126)
| MLS® Number | E4432732 |
| Property Type | Single Family |
| Neigbourhood | Summerwood |
| Amenities Near By | Shopping |
| Parking Space Total | 6 |
| Bathroom Total | 3 |
| Bedrooms Total | 3 |
| Appliances | Dishwasher, Dryer, Garage Door Opener Remote(s), Garage Door Opener, Microwave Range Hood Combo, Refrigerator, Storage Shed, Stove, Washer, Water Softener, Window Coverings |
| Basement Development | Finished |
| Basement Type | Full (finished) |
| Constructed Date | 2006 |
| Construction Style Attachment | Detached |
| Cooling Type | Central Air Conditioning |
| Fireplace Fuel | Gas |
| Fireplace Present | Yes |
| Fireplace Type | Unknown |
| Half Bath Total | 1 |
| Heating Type | Forced Air |
| Stories Total | 2 |
| Size Interior | 2592 Sqft |
| Type | House |
| Attached Garage |
| Acreage | No |
| Fence Type | Fence |
| Land Amenities | Shopping |
| Level | Type | Length | Width | Dimensions |
|---|---|---|---|---|
| Main Level | Living Room | 4.23 m | 5.7 m | 4.23 m x 5.7 m |
| Main Level | Dining Room | 4.25 m | 3.82 m | 4.25 m x 3.82 m |
| Main Level | Kitchen | 4.29 m | 5.02 m | 4.29 m x 5.02 m |
| Upper Level | Primary Bedroom | 4.23 m | 4.38 m | 4.23 m x 4.38 m |
| Upper Level | Bedroom 2 | 4 m | 3.52 m | 4 m x 3.52 m |
| Upper Level | Bedroom 3 | 4.02 m | 3.49 m | 4.02 m x 3.49 m |
| Upper Level | Bonus Room | 6.4 m | 4.78 m | 6.4 m x 4.78 m |
| Upper Level | Laundry Room | Measurements not available |
https://www.realtor.ca/real-estate/28214996/1035-summerwood-estates-rd-sherwood-park-summerwood
Contact us for more information

Sherri L. Herman
Associate
(780) 268-4888