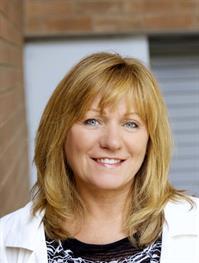Here is an excellent investment opportunity on this 5 bedroom legally suited home located in a mature west side community close to schools, parks and shopping. The enclosed sunroom off the kitchen overlooks the spacious yard. There is plenty of covered parking out front for up and down suites. The roof was replaced in 2018. (id:58126)
| MLS® Number | A2217713 |
| Property Type | Single Family |
| Community Name | Varsity Village |
| Amenities Near By | Park, Schools, Shopping |
| Features | See Remarks |
| Parking Space Total | 4 |
| Plan | 7910172 |
| Structure | Deck |
| Bathroom Total | 2 |
| Bedrooms Above Ground | 2 |
| Bedrooms Below Ground | 3 |
| Bedrooms Total | 5 |
| Appliances | Washer, Refrigerator, Dishwasher, Stove, Washer & Dryer |
| Architectural Style | Bi-level |
| Basement Development | Finished |
| Basement Features | Separate Entrance, Walk Out, Walk-up, Suite |
| Basement Type | Full (finished) |
| Constructed Date | 1980 |
| Construction Material | Wood Frame |
| Construction Style Attachment | Detached |
| Cooling Type | None |
| Exterior Finish | Stucco |
| Flooring Type | Laminate |
| Foundation Type | Poured Concrete, Wood |
| Heating Fuel | Natural Gas |
| Heating Type | Forced Air |
| Size Interior | 1214 Sqft |
| Total Finished Area | 1214.22 Sqft |
| Type | House |
| Carport | |
| Covered | |
| Other | |
| Street | |
| Parking Pad | |
| See Remarks |
| Acreage | No |
| Fence Type | Fence |
| Land Amenities | Park, Schools, Shopping |
| Landscape Features | Lawn |
| Size Depth | 33.53 M |
| Size Frontage | 14.32 M |
| Size Irregular | 5169.00 |
| Size Total | 5169 Sqft|4,051 - 7,250 Sqft |
| Size Total Text | 5169 Sqft|4,051 - 7,250 Sqft |
| Zoning Description | R-l |
| Level | Type | Length | Width | Dimensions |
|---|---|---|---|---|
| Lower Level | Laundry Room | 7.33 Ft x 11.58 Ft | ||
| Lower Level | 3pc Bathroom | 11.00 Ft x 6.75 Ft | ||
| Lower Level | Kitchen | 11.00 Ft x 9.00 Ft | ||
| Lower Level | Bedroom | 13.42 Ft x 10.75 Ft | ||
| Lower Level | Bedroom | 13.58 Ft x 8.75 Ft | ||
| Lower Level | Bedroom | 14.17 Ft x 9.17 Ft | ||
| Main Level | Kitchen | 9.58 Ft x 11.50 Ft | ||
| Main Level | Sunroom | 15.00 Ft x 7.83 Ft | ||
| Main Level | Dining Room | 7.00 Ft x 11.50 Ft | ||
| Main Level | Primary Bedroom | 13.92 Ft x 12.92 Ft | ||
| Main Level | Living Room | 14.17 Ft x 17.92 Ft | ||
| Main Level | Bedroom | 10.50 Ft x 13.58 Ft | ||
| Main Level | Other | 10.00 Ft x 6.58 Ft | ||
| Main Level | 4pc Bathroom | 10.42 Ft x 7.17 Ft |
https://www.realtor.ca/real-estate/28266273/103-oxford-road-w-lethbridge-varsity-village
Contact us for more information

Marie Oliver
Associate

(403) 320-6411
https://suttonhomesforsale.com/