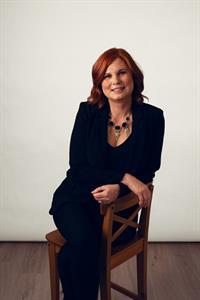Maintenance, Heat, Insurance, Property Management, Reserve Fund Contributions, Security, Water
$748.83 MonthlyRARE 3-Bedroom Unit in River Park Glen!This unique three-bedroom, one-bathroom unit offers a spacious layout perfect for families or savvy investors. Just minutes from downtown Fort McMurray and MacDonald Island Park, you'll enjoy the convenience of city living with easy access to nature and recreation.Living at River Park Glen means more than just owning a great home—it’s about being part of a vibrant community. Residents enjoy nearby amenities like an 18-hole golf course, scenic walking trails, and top-tier recreational facilities. On-site, the complex features a daycare, leisure center, community gardens, church, and a children’s dance studio.With full-time on-site management and 24/7 patrolled security, you’ll have peace of mind around the clock. It’s no wonder River Park Glen is Fort McMurray’s highest-rated multifamily community on Google! Don't miss out, book your private showing today! (id:58126)
| MLS® Number | A2216821 |
| Property Type | Single Family |
| Community Name | Downtown |
| Community Features | Pets Allowed With Restrictions |
| Features | See Remarks |
| Parking Space Total | 1 |
| Plan | 1122235;8b |
| Structure | None |
| Bathroom Total | 1 |
| Bedrooms Above Ground | 3 |
| Bedrooms Total | 3 |
| Amenities | Exercise Centre, Recreation Centre |
| Appliances | Refrigerator, Stove, Microwave |
| Constructed Date | 1972 |
| Construction Material | Wood Frame |
| Construction Style Attachment | Attached |
| Cooling Type | None |
| Flooring Type | Laminate |
| Heating Type | Baseboard Heaters |
| Stories Total | 4 |
| Size Interior | 882 Sqft |
| Total Finished Area | 881.54 Sqft |
| Type | Apartment |
| Acreage | No |
| Size Total Text | Unknown |
| Zoning Description | Bor1 |
| Level | Type | Length | Width | Dimensions |
|---|---|---|---|---|
| Main Level | 4pc Bathroom | 5.00 Ft x 7.58 Ft | ||
| Main Level | Bedroom | 12.08 Ft x 8.17 Ft | ||
| Main Level | Bedroom | 12.00 Ft x 8.17 Ft | ||
| Main Level | Dining Room | 8.42 Ft x 12.08 Ft | ||
| Main Level | Kitchen | 7.58 Ft x 8.33 Ft | ||
| Main Level | Living Room | 12.42 Ft x 11.92 Ft | ||
| Main Level | Primary Bedroom | 15.67 Ft x 10.00 Ft |
https://www.realtor.ca/real-estate/28251731/103-14921-macdonald-drive-fort-mcmurray-downtown
Contact us for more information
Dean Lewis
Associate

(780) 714-5050
(780) 799-3276
www.coldwellbankerfortmcmurray.com/

Susan Lore
Associate

(780) 714-5050
(780) 799-3276
www.coldwellbankerfortmcmurray.com/