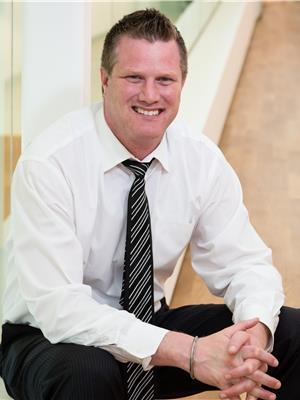Amazing location!!!Bungalow with In-Law suite across from the City Park in Avondale. Modernized open beam home with a fully equipped 2 bedroom in-law suite with separate access. Home has been completely renovated top to bottom. New flooring, new wiring, new paint, new kitchens and new bathrooms, new furnace and newer hot water tank . Home also has main floor laundry as well as basement laundry. Rear lane access for RV's. Mature south facing yard, deck and fire pit. Basement could lessen your financial obligations by 1500 dollars per month in todays market. (id:58126)
| MLS® Number | A2215790 |
| Property Type | Single Family |
| Community Name | Avondale |
| Amenities Near By | Playground, Shopping |
| Features | Back Lane |
| Parking Space Total | 4 |
| Plan | 4318mc |
| Structure | Deck |
| Bathroom Total | 2 |
| Bedrooms Above Ground | 2 |
| Bedrooms Below Ground | 2 |
| Bedrooms Total | 4 |
| Appliances | Refrigerator, Dishwasher, Stove, Washer & Dryer |
| Architectural Style | Bungalow |
| Basement Development | Finished |
| Basement Features | Suite |
| Basement Type | Full (finished) |
| Constructed Date | 1963 |
| Construction Material | Wood Frame |
| Construction Style Attachment | Detached |
| Cooling Type | None |
| Exterior Finish | Vinyl Siding |
| Fireplace Present | Yes |
| Fireplace Total | 1 |
| Flooring Type | Carpeted, Laminate, Linoleum, Tile, Vinyl Plank |
| Foundation Type | Poured Concrete |
| Heating Type | Forced Air |
| Stories Total | 1 |
| Size Interior | 1116 Sqft |
| Total Finished Area | 1116 Sqft |
| Type | House |
| Attached Garage | 1 |
| Acreage | No |
| Fence Type | Fence |
| Land Amenities | Playground, Shopping |
| Landscape Features | Landscaped |
| Size Depth | 33.5 M |
| Size Frontage | 18.6 M |
| Size Irregular | 633.90 |
| Size Total | 633.9 M2|4,051 - 7,250 Sqft |
| Size Total Text | 633.9 M2|4,051 - 7,250 Sqft |
| Zoning Description | Rr |
| Level | Type | Length | Width | Dimensions |
|---|---|---|---|---|
| Main Level | Other | 4.67 Ft x 8.00 Ft | ||
| Main Level | Living Room | 17.17 Ft x 13.83 Ft | ||
| Main Level | Dining Room | 7.83 Ft x 8.00 Ft | ||
| Main Level | Primary Bedroom | 12.42 Ft x 10.00 Ft | ||
| Main Level | Bedroom | 12.42 Ft x 8.92 Ft | ||
| Main Level | Kitchen | 8.75 Ft x 12.25 Ft | ||
| Main Level | 4pc Bathroom | 9.00 Ft x 8.92 Ft | ||
| Main Level | Laundry Room | 8.92 Ft x 5.00 Ft | ||
| Unknown | Bedroom | 9.33 Ft x 12.33 Ft | ||
| Unknown | Bedroom | 10.58 Ft x 14.17 Ft | ||
| Unknown | 4pc Bathroom | 7.75 Ft x 7.00 Ft | ||
| Unknown | Family Room | 14.58 Ft x 12.75 Ft | ||
| Unknown | Furnace | 11.42 Ft x 8.83 Ft | ||
| Unknown | Kitchen | 9.75 Ft x 12.58 Ft | ||
| Unknown | Dining Room | 7.00 Ft x 9.42 Ft |
https://www.realtor.ca/real-estate/28229353/10245-113-avenue-grande-prairie-avondale
Contact us for more information

Bruce Lea
Associate

(780) 538-4747
(780) 539-6740
www.gpremax.com/