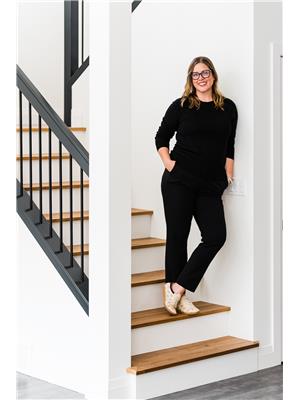102 Pike Bay is a spacious and well-appointed two-storey home offering everything a growing family needs - from the generous 1528 square footage to thoughtful upgrades throughout. Nestled on a corner lot with a fully fenced yard, this property also boasts ample parking and is just steps from schools and Timberlea’s many amenities. It’s a must-see! At a glance, the standard specs are what you’ve come to expect from a two-storey home in Timberlea built in 2006 with an attached double garage – but let’s get into the details. The aggregate driveway out front is larger than average, with room to park 3 vehicles across and the 21’1 x 23’8 heated garage and access to the back yard through the side gate gives you plenty of options for storing your toys. A lovely covered front step leads you into the large front foyer with a coat closet, just off the living room. With charming hardwood floors, the living room is spacious bright, with a cozy gas fireplace. The kitchen has a new fridge and recently replaced cabinets, an eat up bar area and a sizeable dining nook that leads into the yard. The main floor has a 2 piece bathroom, conveniently located beside the garage, and a laundry area. Upstairs are 3 bedrooms and 2 full bathrooms. The primary bedroom is quite large and has a 3 piece ensuite and walk-in closet. Downstairs is fully developed with another bedroom, a large rec room and a 4 piece bathroom. A few of the many updates over the past few years include: cabinets, fridge (2024), AC (2021), Furnace (2024), HW tank (2023), roof (2024), garage door and opener (2023). Currently equipped with a stair lift for enhanced accessibility. It can remain or be removed based on the buyer’s needs. (id:58126)
| MLS® Number | A2216147 |
| Property Type | Single Family |
| Community Name | Timberlea |
| Amenities Near By | Park, Playground, Schools, Shopping |
| Features | Closet Organizers |
| Parking Space Total | 5 |
| Plan | 0621366 |
| Structure | Deck |
| Bathroom Total | 4 |
| Bedrooms Above Ground | 3 |
| Bedrooms Below Ground | 1 |
| Bedrooms Total | 4 |
| Appliances | Washer, Refrigerator, Dishwasher, Stove, Dryer, Microwave Range Hood Combo, Garage Door Opener |
| Basement Development | Finished |
| Basement Type | Full (finished) |
| Constructed Date | 2006 |
| Construction Material | Poured Concrete, Wood Frame |
| Construction Style Attachment | Detached |
| Cooling Type | Central Air Conditioning |
| Exterior Finish | Concrete, Vinyl Siding |
| Fireplace Present | Yes |
| Fireplace Total | 1 |
| Flooring Type | Carpeted, Ceramic Tile, Hardwood |
| Foundation Type | Poured Concrete |
| Half Bath Total | 1 |
| Heating Type | Forced Air |
| Stories Total | 2 |
| Size Interior | 1528 Sqft |
| Total Finished Area | 1528 Sqft |
| Type | House |
| Exposed Aggregate | |
| Attached Garage | 2 |
| Other |
| Acreage | No |
| Fence Type | Fence |
| Land Amenities | Park, Playground, Schools, Shopping |
| Size Depth | 33.22 M |
| Size Frontage | 14.02 M |
| Size Irregular | 4646.93 |
| Size Total | 4646.93 Sqft|4,051 - 7,250 Sqft |
| Size Total Text | 4646.93 Sqft|4,051 - 7,250 Sqft |
| Zoning Description | R1s |
| Level | Type | Length | Width | Dimensions |
|---|---|---|---|---|
| Second Level | Primary Bedroom | 21.75 Ft x 14.58 Ft | ||
| Second Level | 3pc Bathroom | 4.83 Ft x 7.75 Ft | ||
| Second Level | Bedroom | 9.83 Ft x 11.83 Ft | ||
| Second Level | Bedroom | 9.50 Ft x 12.25 Ft | ||
| Second Level | 4pc Bathroom | 8.17 Ft x 4.83 Ft | ||
| Basement | 4pc Bathroom | 10.17 Ft x 5.33 Ft | ||
| Basement | Bedroom | 12.58 Ft x 8.42 Ft | ||
| Basement | Family Room | 15.92 Ft x 19.33 Ft | ||
| Main Level | Living Room | 17.75 Ft x 12.92 Ft | ||
| Main Level | Other | 10.92 Ft x 8.67 Ft | ||
| Main Level | Foyer | 7.17 Ft x 7.83 Ft | ||
| Main Level | Kitchen | 10.92 Ft x 12.42 Ft | ||
| Main Level | Laundry Room | 6.58 Ft x 5.00 Ft | ||
| Main Level | 2pc Bathroom | 4.83 Ft x 5.08 Ft |
https://www.realtor.ca/real-estate/28254117/102-pike-bay-fort-mcmurray-timberlea
Contact us for more information

Cheryl Tang
Associate

(780) 714-5050
(780) 799-3276
www.coldwellbankerfortmcmurray.com/