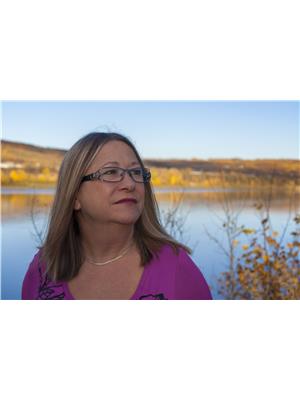Charming and cozy with a welcoming ambiance! This sun-filled home features a bright dining and living area, an ample kitchen, and three bedrooms—one of which currently serves as a laundry room and office (but could be turned back into a bedroom and the laundry moved downstairs). With a well-maintained 1-bath layout, it's the perfect opportunity for first-time buyers or those looking to downsize. Recent updates, including new flooring and ceilings throughout most of the home, add a fresh touch, while the cheerful wood-burning fireplace creates a warm, inviting atmosphere. The unfinished basement provides storage space. A screened-in front porch and a private side yard—tucked between the house and the hill—offer perfect spots to relax and unwind. New shingles and roof vents, plus a single detached garage complete the picture! Don’t wait—this affordable gem is available now and waiting for you to make it yours! (id:58126)
| MLS® Number | A2188954 |
| Property Type | Single Family |
| Community Name | South End |
| Features | See Remarks, Other |
| Parking Space Total | 2 |
| Plan | 3735ax |
| Structure | Shed |
| Bathroom Total | 1 |
| Bedrooms Above Ground | 2 |
| Bedrooms Total | 2 |
| Appliances | Washer, Refrigerator, Dishwasher, Stove, Dryer, Freezer |
| Architectural Style | Bungalow |
| Basement Development | Unfinished |
| Basement Type | Partial (unfinished) |
| Constructed Date | 1950 |
| Construction Style Attachment | Detached |
| Cooling Type | See Remarks |
| Exterior Finish | Metal |
| Fireplace Present | Yes |
| Fireplace Total | 1 |
| Flooring Type | Ceramic Tile, Laminate |
| Foundation Type | Poured Concrete |
| Heating Fuel | Natural Gas |
| Heating Type | Other, Forced Air |
| Stories Total | 1 |
| Size Interior | 998 Sqft |
| Total Finished Area | 998 Sqft |
| Type | House |
| Attached Garage | 1 |
| Acreage | No |
| Fence Type | Not Fenced |
| Size Irregular | 4737.00 |
| Size Total | 4737 Sqft|4,051 - 7,250 Sqft |
| Size Total Text | 4737 Sqft|4,051 - 7,250 Sqft |
| Zoning Description | Res |
| Level | Type | Length | Width | Dimensions |
|---|---|---|---|---|
| Main Level | Kitchen | 11.50 Ft x 11.00 Ft | ||
| Main Level | Other | 6.00 Ft x 5.50 Ft | ||
| Main Level | Living Room | 20.33 Ft x 13.67 Ft | ||
| Main Level | Bedroom | 11.33 Ft x 11.08 Ft | ||
| Main Level | Bedroom | 11.50 Ft x 8.50 Ft | ||
| Main Level | 4pc Bathroom | 7.92 Ft x 4.92 Ft | ||
| Main Level | Laundry Room | 14.17 Ft x 7.58 Ft |
https://www.realtor.ca/real-estate/27824041/10122-108-avenue-peace-river-south-end
Contact us for more information

Dianne Lavoie
Broker

(780) 624-1427
(780) 624-1218
https://royallepagevalleyrealty.ca/