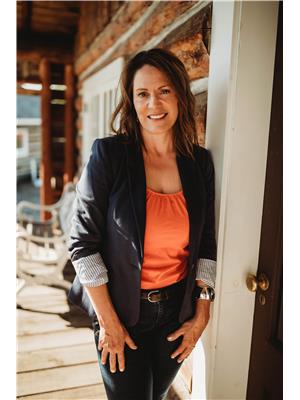Incredible value, priced well below replacement cost and assessed value! This stunning raised bungalow offers an array of exceptional features, including central air, crown moldings, wall sconces, and thoughtful details throughout. It also comes with a fully self-contained legal basement suite, currently generating $1,100 per month in rental income. The grand entryway leads to beautiful dark bamboo hardwood floors and an open-concept great room adjacent to a striking island kitchen featuring an eating bar, a spacious breakfast nook, stainless steel appliances, a pantry, and an abundance of cabinets and counter space. Garden doors open to a large deck with plenty of dry, secure storage below, along with a lovely backyard. The main floor also includes a versatile flex room, ideal as a den or a formal dining room or children's play area. The impressive primary suite boasts a walk-in closet and a luxurious 4-piece ensuite with a deep soaker tub and a custom glass shower. Two additional bedrooms, a 4-piece bathroom, and a main floor laundry/mud room with a laundry sink complete this level. The fully developed basement offers a spacious rec room, a bedroom, and a 3-piece bath for personal use. Additionally, there's a bright, sunny 1-bedroom rental suite with a separate entrance from the attached heated double garage. This is truly a remarkable property at an incredible price per square foot! (id:58126)
| MLS® Number | A2202143 |
| Property Type | Single Family |
| Community Name | Plamondon |
| Amenities Near By | Park, Playground, Schools, Shopping |
| Features | Back Lane, Closet Organizers |
| Parking Space Total | 2 |
| Plan | 0024557 |
| Structure | Shed, Deck |
| Bathroom Total | 4 |
| Bedrooms Above Ground | 3 |
| Bedrooms Below Ground | 2 |
| Bedrooms Total | 5 |
| Appliances | Refrigerator, Dishwasher, Range, See Remarks, Washer/dryer Stack-up, Water Heater - Tankless |
| Architectural Style | Bungalow |
| Basement Development | Finished |
| Basement Type | Full (finished) |
| Constructed Date | 2008 |
| Construction Material | Poured Concrete, Wood Frame |
| Construction Style Attachment | Detached |
| Cooling Type | Central Air Conditioning |
| Exterior Finish | Concrete, Vinyl Siding |
| Fireplace Present | Yes |
| Fireplace Total | 1 |
| Flooring Type | Laminate, Tile |
| Foundation Type | See Remarks |
| Heating Fuel | Natural Gas |
| Heating Type | Forced Air |
| Stories Total | 1 |
| Size Interior | 1905 Sqft |
| Total Finished Area | 1905 Sqft |
| Type | House |
| Attached Garage | 2 |
| Acreage | No |
| Fence Type | Not Fenced |
| Land Amenities | Park, Playground, Schools, Shopping |
| Size Depth | 38.1 M |
| Size Frontage | 15.24 M |
| Size Irregular | 6250.00 |
| Size Total | 6250 Sqft|4,051 - 7,250 Sqft |
| Size Total Text | 6250 Sqft|4,051 - 7,250 Sqft |
| Zoning Description | Ldr |
| Level | Type | Length | Width | Dimensions |
|---|---|---|---|---|
| Basement | Bedroom | 13.17 Ft x 10.58 Ft | ||
| Basement | 3pc Bathroom | 5.00 Ft x 5.00 Ft | ||
| Basement | Recreational, Games Room | 43.25 Ft x 12.42 Ft | ||
| Main Level | Other | 10.00 Ft x 8.00 Ft | ||
| Main Level | Dining Room | 13.50 Ft x 10.33 Ft | ||
| Main Level | Bedroom | 10.33 Ft x 9.50 Ft | ||
| Main Level | Living Room | 19.00 Ft x 14.50 Ft | ||
| Main Level | Primary Bedroom | 15.67 Ft x 12.75 Ft | ||
| Main Level | 4pc Bathroom | 7.50 Ft x 5.00 Ft | ||
| Main Level | Bedroom | 10.00 Ft x 9.00 Ft | ||
| Main Level | 3pc Bathroom | 5.00 Ft x 7.67 Ft | ||
| Main Level | Kitchen | 13.50 Ft x 13.25 Ft | ||
| Main Level | 4pc Bathroom | 14.58 Ft x 7.00 Ft | ||
| Main Level | Laundry Room | 8.00 Ft x 9.00 Ft | ||
| Main Level | Breakfast | 12.42 Ft x 8.67 Ft | ||
| Unknown | Bedroom | 13.08 Ft x 10.67 Ft | ||
| Unknown | Living Room | 11.00 Ft x 9.00 Ft | ||
| Unknown | Laundry Room | 10.00 Ft x 6.67 Ft | ||
| Unknown | Other | 13.00 Ft x 9.50 Ft |
https://www.realtor.ca/real-estate/28021569/10022-96a-avenue-plamondon-plamondon
Contact us for more information

Tracy Lord
Associate

(780) 750-0113
(780) 747-8373
www.people1st.ca/