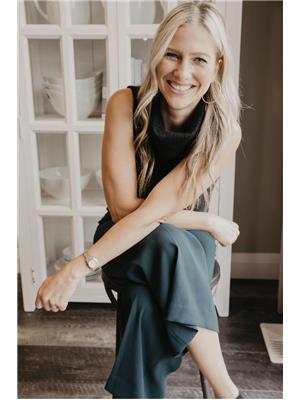This beautiful HOME-2-LOVE in Erin Ridge North, St. Albert is INCREDIBLE! Perfect location for your growing family w/Lois Hole School, Edgewater Pond, parks & trails just steps away. Immaculate home is situated on quiet, picturesque street & has enhanced curb appeal w/professional landscaping on 494m2 lot. West facing back yard is amazing space to entertain this summer w/2-teired composite deck & charming gardens. Features 3 bdrms, 2.5 baths, upper-level laundry room w/shelving & closet PLUS, bonus room w/vaulted ceilings that has a glimpse of pond scenery. Spacious foyer transitions to open-concept great room showcasing gas F/P & oversized windows with amazing back yard views. Front office w/dble garden doors is a great space to work/study @ home. Fabulous kitchen w/upscale SS appliances, granite centre island, espresso cabinetry & walk-thru pantry-mudroom-garage is priceless! King-sized owners retreat is complimented by spa-inspired 5pc ensuite, Jack&Jill closets. Central A/C + Vac System & new HWT. A+ (id:58126)
12:00 pm
Ends at:2:00 pm
| MLS® Number | E4435412 |
| Property Type | Single Family |
| Neigbourhood | Erin Ridge North |
| Amenities Near By | Golf Course, Playground, Schools, Shopping |
| Features | No Back Lane, Level |
| Parking Space Total | 4 |
| Structure | Deck |
| Bathroom Total | 3 |
| Bedrooms Total | 3 |
| Amenities | Ceiling - 9ft, Vinyl Windows |
| Appliances | Dishwasher, Dryer, Freezer, Garage Door Opener Remote(s), Garage Door Opener, Microwave Range Hood Combo, Refrigerator, Storage Shed, Stove, Central Vacuum, Washer, Window Coverings |
| Basement Development | Unfinished |
| Basement Type | Full (unfinished) |
| Ceiling Type | Vaulted |
| Constructed Date | 2012 |
| Construction Style Attachment | Detached |
| Cooling Type | Central Air Conditioning |
| Fire Protection | Smoke Detectors |
| Fireplace Fuel | Gas |
| Fireplace Present | Yes |
| Fireplace Type | Insert |
| Half Bath Total | 1 |
| Heating Type | Forced Air |
| Stories Total | 2 |
| Size Interior | 2360 Sqft |
| Type | House |
| Attached Garage |
| Acreage | No |
| Fence Type | Fence |
| Land Amenities | Golf Course, Playground, Schools, Shopping |
| Size Irregular | 494 |
| Size Total | 494 M2 |
| Size Total Text | 494 M2 |
| Level | Type | Length | Width | Dimensions |
|---|---|---|---|---|
| Main Level | Living Room | 4.87 m | 5.47 m | 4.87 m x 5.47 m |
| Main Level | Dining Room | 3.96 m | 2.97 m | 3.96 m x 2.97 m |
| Main Level | Kitchen | 3.96 m | 3.73 m | 3.96 m x 3.73 m |
| Main Level | Den | 2.72 m | 2.74 m | 2.72 m x 2.74 m |
| Main Level | Mud Room | 1.86 m | 4.04 m | 1.86 m x 4.04 m |
| Upper Level | Family Room | 6.39 m | 4.91 m | 6.39 m x 4.91 m |
| Upper Level | Primary Bedroom | 3.95 m | 5.64 m | 3.95 m x 5.64 m |
| Upper Level | Bedroom 2 | 3.49 m | 4.41 m | 3.49 m x 4.41 m |
| Upper Level | Bedroom 3 | 3.4 m | 3.52 m | 3.4 m x 3.52 m |
| Upper Level | Laundry Room | 2.57 m | 2.17 m | 2.57 m x 2.17 m |
https://www.realtor.ca/real-estate/28286105/10-eastview-st-n-st-albert-erin-ridge-north
Contact us for more information

Christy M. Cantera
Associate

(855) 623-6900

Sheri Lukawesky
Associate

(855) 623-6900