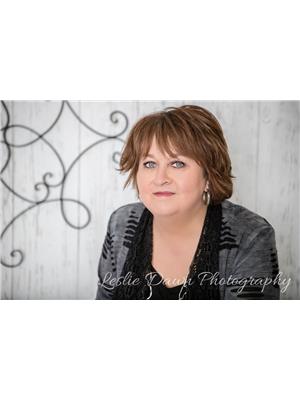THIS COULD BE YOUR NEXT HOME!! Almost brand new home in a great location in Didsbury! This home has several upgrades and was built by a reputable local builder. Step inside and you will immediately notice the open floor plan and how meticulously clean it is. The main floor has vinyl flooring and you will appreciate that the living room has a wood stove! The kitchen has quartz countertops, tiled backsplash, stainless steel appliances, large island with sink & eating bar, extra pantry cabinets, message centre and plenty of white cabinetry-this is really a great space for entertaining since the dining is right there too. The main level has a good sized primary bedroom with large walk in closet and there is another bedroom. You will be surprised that the main bathroom is quite large and has a walk in tub-this is also wheelchair accessible. The laundry is in the main bath and in a clever alcove behind the door. Head downstairs and you will notice the plush carpeting in the family room and there is another bedroom. There's also a 3 pc bathroom with large shower and a huge storage room that would be a perfect space to easily convert to a media room. The basement has in-floor heat and you will appreciate the ground level windows which bring good light in. This is an end unit that has extra space for parking if needed and the yard is low maintenance gravel with raised garden beds. There are 2 decks that are a great area for relaxing and entertaining. There is an attached single garage and if you need even more parking for your visitors there is a parking lot right across the street which gives you more privacy since there isn't a home right across from you. It is a really quiet area and a great neighborhood to live in. This home would be great for anyone wanting to downsize (since all important amenities are on the main level), a growing family or anyone wishing to have a quality home that has many super nice features. Put this lovely home on your list to view with your favo rite realtor-call today to book your appointment! (id:58126)
| MLS® Number | A2219029 |
| Property Type | Single Family |
| Amenities Near By | Golf Course, Park, Playground, Recreation Nearby, Schools, Shopping |
| Community Features | Golf Course Development |
| Features | See Remarks, Pvc Window, Closet Organizers, No Animal Home, No Smoking Home, Gas Bbq Hookup |
| Parking Space Total | 2 |
| Plan | 1811226 |
| Structure | Deck |
| Bathroom Total | 2 |
| Bedrooms Above Ground | 2 |
| Bedrooms Below Ground | 1 |
| Bedrooms Total | 3 |
| Appliances | Refrigerator, Gas Stove(s), Dishwasher, Microwave Range Hood Combo, Window Coverings |
| Architectural Style | Bungalow |
| Basement Development | Finished |
| Basement Type | Full (finished) |
| Constructed Date | 2022 |
| Construction Material | Wood Frame |
| Construction Style Attachment | Attached |
| Cooling Type | None |
| Fireplace Present | Yes |
| Fireplace Total | 1 |
| Flooring Type | Carpeted, Vinyl |
| Foundation Type | Poured Concrete |
| Heating Fuel | Natural Gas |
| Heating Type | Forced Air, In Floor Heating |
| Stories Total | 1 |
| Size Interior | 998 Sqft |
| Total Finished Area | 998 Sqft |
| Type | Row / Townhouse |
| Parking Pad | |
| R V | |
| Attached Garage | 1 |
| Acreage | No |
| Fence Type | Fence |
| Land Amenities | Golf Course, Park, Playground, Recreation Nearby, Schools, Shopping |
| Size Depth | 28.25 M |
| Size Frontage | 11.18 M |
| Size Irregular | 2980.00 |
| Size Total | 2980 Sqft|0-4,050 Sqft |
| Size Total Text | 2980 Sqft|0-4,050 Sqft |
| Zoning Description | R-5 |
| Level | Type | Length | Width | Dimensions |
|---|---|---|---|---|
| Basement | Family Room | 19.83 Ft x 13.25 Ft | ||
| Basement | Bedroom | 12.83 Ft x 9.75 Ft | ||
| Basement | 3pc Bathroom | 7.83 Ft x 4.92 Ft | ||
| Basement | Storage | 17.42 Ft x 13.92 Ft | ||
| Basement | Furnace | 9.42 Ft x 6.33 Ft | ||
| Basement | Storage | 6.00 Ft x 3.25 Ft | ||
| Main Level | 3pc Bathroom | 7.92 Ft x 4.92 Ft | ||
| Main Level | Primary Bedroom | 14.00 Ft x 11.00 Ft | ||
| Main Level | Kitchen | 14.58 Ft x 12.50 Ft | ||
| Main Level | Living Room/dining Room | 18.75 Ft x 11.58 Ft | ||
| Main Level | Bedroom | 10.00 Ft x 8.83 Ft |
https://www.realtor.ca/real-estate/28280915/1-poplar-ridge-close-didsbury
Contact us for more information

Cindy Tippe
Associate

(403) 335-3377
(403) 335-8407