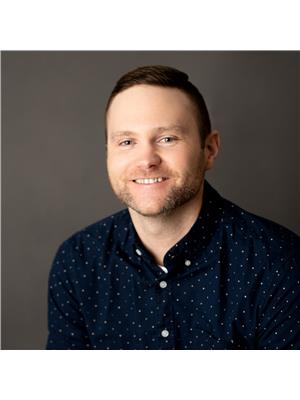This immaculate 3-bedroom, 2.5-bathroom former SHOW HOME with dream garage blends modern luxury with amazing design. Light flows throughout the open-concept main floor that features a beautiful kitchen with waterfall quartz countertops and a cozy fireplace in the living room. The private primary bedroom upstairs includes an ensuite with a soaker tub, a separate shower, a make-up counter and a HUGE walk-in closet. The upper level also offers two additional bedrooms, a full bathroom, upstairs laundry and a bonus room. The oversized 27-foot-long attached HEATED garage with epoxy flake flooring will keep the vehicles safe and warm and is perfect for anyone who likes to tinker year-round! From the new deck you can enjoy the serene views of nearby farmers' fields from the back of the home. A separate side entrance with a mudroom also makes this home perfectly designed to add a LEGAL BASEMENT SUITE. Conveniently located close to schools, parks and amenities, this home is a must-see for any family! (id:58126)
| MLS® Number | E4436573 |
| Property Type | Single Family |
| Neigbourhood | Sienna |
| Amenities Near By | Golf Course, Playground, Schools, Shopping |
| Features | Corner Site, Flat Site, Level |
| Structure | Deck |
| Bathroom Total | 3 |
| Bedrooms Total | 3 |
| Amenities | Vinyl Windows |
| Appliances | Dishwasher, Dryer, Garage Door Opener Remote(s), Garage Door Opener, Hood Fan, Microwave, Refrigerator, Stove, Washer |
| Basement Development | Unfinished |
| Basement Type | Full (unfinished) |
| Constructed Date | 2022 |
| Construction Style Attachment | Detached |
| Fire Protection | Smoke Detectors |
| Fireplace Fuel | Electric |
| Fireplace Present | Yes |
| Fireplace Type | Insert |
| Half Bath Total | 1 |
| Heating Type | Forced Air |
| Stories Total | 2 |
| Size Interior | 1870 Sqft |
| Type | House |
| Attached Garage |
| Acreage | No |
| Land Amenities | Golf Course, Playground, Schools, Shopping |
| Size Irregular | 379.6 |
| Size Total | 379.6 M2 |
| Size Total Text | 379.6 M2 |
| Level | Type | Length | Width | Dimensions |
|---|---|---|---|---|
| Main Level | Living Room | 4.48 m | 4.12 m | 4.48 m x 4.12 m |
| Main Level | Dining Room | 3.54 m | 3.04 m | 3.54 m x 3.04 m |
| Main Level | Kitchen | 3.69 m | 3.2 m | 3.69 m x 3.2 m |
| Upper Level | Primary Bedroom | 5.23 m | 3.97 m | 5.23 m x 3.97 m |
| Upper Level | Bedroom 2 | 4.54 m | 3.04 m | 4.54 m x 3.04 m |
| Upper Level | Bedroom 3 | 3.02 m | 3.85 m | 3.02 m x 3.85 m |
| Upper Level | Bonus Room | 4.14 m | 4.12 m | 4.14 m x 4.12 m |
https://www.realtor.ca/real-estate/28317308/1-claystone-wy-fort-saskatchewan-sienna
Contact us for more information

Jonathan Seeney
Associate

(855) 623-6900