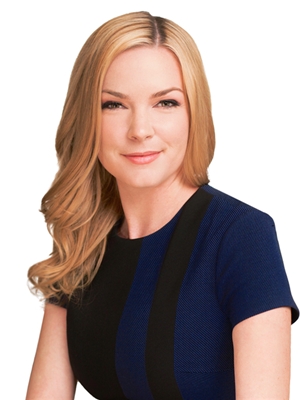Rare opportunity to own in the prestigious Harbours of McKenzie Lake—a quiet, low-turnover enclave known for its estate homes, exclusive lake privileges, and gated peninsula park. This meticulously maintained Albi-built 2-storey home offers over 3,600 sq.ft. of developed living space, showcasing timeless craftsmanship and thoughtful, high-quality updates throughout. Inside, the home boasts a rare 4 bedrooms upstairs, a main floor office, and a fifth bedroom in the fully finished basement, providing exceptional space and flexibility for modern living. The updated kitchen features quartz countertops, gas cooktop, double wall ovens, new backsplash, and solid wood cabinetry with a striking black island. Throughout the home, you’ll find beautifully refinished site-finished hardwood flooring. The main floor also offers a spacious family room with custom solid oak built-ins, formal dining room, and a cozy living area—perfect for entertaining or everyday family life.Bathrooms have been refreshed with new countertops and faucets and upgraded with Toto toilets. Additional upgrades include: Central A/C, Eco thermostat, upgraded attic insulation, full interior repaint, new carpeting, closets and doors updated with new hardware, new smoke/CO detectors, and new water softener. The fully finished basement includes an oversized fifth bedroom with large closet, a full bathroom with steam shower, a spacious laundry room (with sink, storage, and newer washer/dryer), and a large rec room complete with gas fireplace, pool table area, and custom wet bar. Outside, enjoy a serene, beautifully landscaped backyard featuring a stamped concrete patio, composite with built-in lighting, underground sprinklers, two storage sheds, firepit, and space for a playset or trampoline on the side yard. Residents of the Harbours enjoy a private, gated peninsula park offering lake access, picnic areas, walking paths, and unmatched privacy. As members of the McKenzie Lake Beach Club, you'll also enjoy year-r ound lake amenities including: ice rinks & zambonied skate path, fishing & boat rentals, sandy beach & docks, tennis courts, playgrounds, and clubhouse. With two schools within walking distance, and all the amenities of McKenzie Towne and 130th Avenue just minutes away, this home offers the perfect combination of luxury, location, and lifestyle. This is a truly rare offering in one of Calgary’s most desirable lake communities—where homes of this caliber seldom come to market. (id:58126)
1:00 pm
Ends at:3:00 pm
| MLS® Number | A2222427 |
| Property Type | Single Family |
| Community Name | McKenzie Lake |
| Amenities Near By | Golf Course, Park, Playground, Recreation Nearby, Schools, Shopping, Water Nearby |
| Community Features | Golf Course Development, Lake Privileges, Fishing |
| Features | Treed, Wet Bar, French Door, No Animal Home, No Smoking Home, Level, Gas Bbq Hookup, Parking |
| Parking Space Total | 4 |
| Plan | 9510907 |
| Structure | Deck |
| Bathroom Total | 4 |
| Bedrooms Above Ground | 4 |
| Bedrooms Below Ground | 1 |
| Bedrooms Total | 5 |
| Amenities | Clubhouse |
| Appliances | Washer, Refrigerator, Water Softener, Cooktop - Gas, Dishwasher, Oven, Dryer, Garburator, Microwave Range Hood Combo, Window Coverings, Garage Door Opener |
| Basement Development | Finished |
| Basement Type | Full (finished) |
| Constructed Date | 1997 |
| Construction Style Attachment | Detached |
| Cooling Type | Central Air Conditioning |
| Exterior Finish | Stucco |
| Fireplace Present | Yes |
| Fireplace Total | 2 |
| Flooring Type | Carpeted, Hardwood, Linoleum, Tile |
| Foundation Type | Poured Concrete |
| Half Bath Total | 1 |
| Heating Type | Forced Air |
| Stories Total | 2 |
| Size Interior | 2452 Sqft |
| Total Finished Area | 2452 Sqft |
| Type | House |
| Attached Garage | 2 |
| Acreage | No |
| Fence Type | Fence |
| Land Amenities | Golf Course, Park, Playground, Recreation Nearby, Schools, Shopping, Water Nearby |
| Landscape Features | Landscaped, Lawn, Underground Sprinkler |
| Size Frontage | 18.55 M |
| Size Irregular | 615.00 |
| Size Total | 615 M2|4,051 - 7,250 Sqft |
| Size Total Text | 615 M2|4,051 - 7,250 Sqft |
| Zoning Description | R-cg |
| Level | Type | Length | Width | Dimensions |
|---|---|---|---|---|
| Lower Level | 3pc Bathroom | 9.75 Ft x 7.92 Ft | ||
| Lower Level | Other | 7.25 Ft x 5.00 Ft | ||
| Lower Level | Bedroom | 10.67 Ft x 13.17 Ft | ||
| Lower Level | Laundry Room | 9.75 Ft x 9.58 Ft | ||
| Lower Level | Recreational, Games Room | 29.92 Ft x 17.17 Ft | ||
| Lower Level | Furnace | 14.67 Ft x 9.25 Ft | ||
| Main Level | 2pc Bathroom | 5.83 Ft x 3.00 Ft | ||
| Main Level | Breakfast | 8.50 Ft x 7.08 Ft | ||
| Main Level | Dining Room | 12.83 Ft x 11.17 Ft | ||
| Main Level | Kitchen | 16.75 Ft x 13.67 Ft | ||
| Main Level | Living Room | 14.25 Ft x 17.67 Ft | ||
| Main Level | Living Room | 13.08 Ft x 13.83 Ft | ||
| Main Level | Office | 11.08 Ft x 9.00 Ft | ||
| Upper Level | 4pc Bathroom | 7.58 Ft x 4.92 Ft | ||
| Upper Level | 4pc Bathroom | 5.92 Ft x 15.58 Ft | ||
| Upper Level | Bedroom | 10.42 Ft x 16.17 Ft | ||
| Upper Level | Bedroom | 11.17 Ft x 14.50 Ft | ||
| Upper Level | Bedroom | 11.17 Ft x 12.00 Ft | ||
| Upper Level | Primary Bedroom | 13.92 Ft x 16.75 Ft |
https://www.realtor.ca/real-estate/28343969/138-mckenzie-lake-view-se-calgary-mckenzie-lake
Contact us for more information

Caitlin Devall
Associate

(403) 278-2900
(403) 255-8606