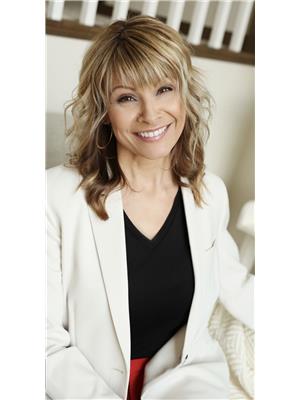PRISTINE, Executive, 2-Storey home that shows like NEW, boasting TRIPLE ATTACHED GARAGE, epoxy floor, and OVERSIZED RV BAY DOOR. This gorgeous home is situated on the sought-after, wide, quiet, family-oriented crescent of Bon Acres. The grand entrance welcomes you to this light, bright, modern palette, high-end home that exudes pride-in-ownership. Desirable OPEN-CONCEPT as the Main Living, Kitchen & Dining open to each other. Centre island/eat up bar w/sink & quartz countertops for an excellent working space+storage. High-end kitchen appliances. Electric fireplace adds a relaxed ambiance to this special space. The upper level presents a generous Primary Bedroom w/ walkin closet & 5pc jacuzzi Ensuite. 2 additional large Bedrooms, 4pc Main Bath & cozy Bonus Room. Finished Basement offers 9ft ceilings, excellent lighting, good size Rec Room, the 4th Bedroom, & 2pc Bath. Custom Bali Window Coverings thruout the home. Step outside & enjoy private deck area & beautiful, big yard. N.Edmonton only 20 minutes (id:58126)
| MLS® Number | E4437473 |
| Property Type | Single Family |
| Neigbourhood | Bon Accord |
| Amenities Near By | Playground, Schools |
| Features | Closet Organizers, No Animal Home, No Smoking Home |
| Structure | Deck |
| Bathroom Total | 4 |
| Bedrooms Total | 4 |
| Amenities | Ceiling - 10ft, Ceiling - 9ft |
| Appliances | Alarm System, Dishwasher, Dryer, Fan, Garage Door Opener Remote(s), Garage Door Opener, Microwave Range Hood Combo, Refrigerator, Storage Shed, Gas Stove(s), Washer, Window Coverings |
| Basement Development | Finished |
| Basement Type | Full (finished) |
| Constructed Date | 2019 |
| Construction Style Attachment | Detached |
| Fire Protection | Smoke Detectors |
| Fireplace Fuel | Electric |
| Fireplace Present | Yes |
| Fireplace Type | Insert |
| Half Bath Total | 2 |
| Heating Type | Forced Air |
| Stories Total | 2 |
| Size Interior | 1913 Sqft |
| Type | House |
| Heated Garage | |
| R V | |
| Attached Garage |
| Acreage | No |
| Fence Type | Fence |
| Land Amenities | Playground, Schools |
| Level | Type | Length | Width | Dimensions |
|---|---|---|---|---|
| Basement | Bedroom 4 | 3.33 m | 4.03 m | 3.33 m x 4.03 m |
| Basement | Recreation Room | 5.37 m | 4.32 m | 5.37 m x 4.32 m |
| Basement | Utility Room | 3.65 m | 3.4 m | 3.65 m x 3.4 m |
| Main Level | Living Room | 3.91 m | 4.55 m | 3.91 m x 4.55 m |
| Main Level | Dining Room | 4.35 m | 2.73 m | 4.35 m x 2.73 m |
| Main Level | Kitchen | 4.33 m | 3.37 m | 4.33 m x 3.37 m |
| Main Level | Laundry Room | 1.91 m | 1.7 m | 1.91 m x 1.7 m |
| Upper Level | Family Room | 5.17 m | 3.49 m | 5.17 m x 3.49 m |
| Upper Level | Primary Bedroom | 4.69 m | 7.46 m | 4.69 m x 7.46 m |
| Upper Level | Bedroom 2 | 3.84 m | 2.92 m | 3.84 m x 2.92 m |
| Upper Level | Bedroom 3 | 3.02 m | 3.23 m | 3.02 m x 3.23 m |
https://www.realtor.ca/real-estate/28338569/5307-bon-acres-cr-bon-accord-bon-accord
Contact us for more information

Lisa Hewitt
Associate

(780) 449-2800
(780) 449-3499