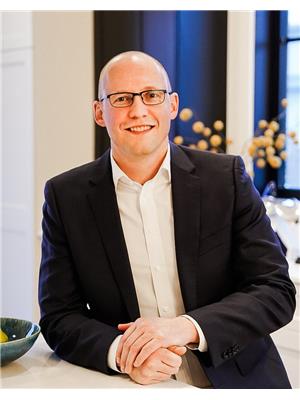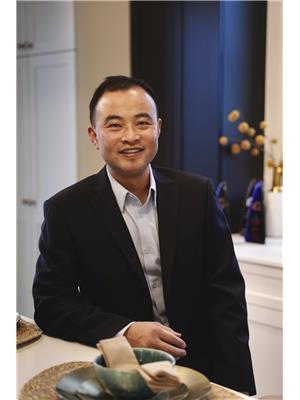**SHOWHOME ALERT** Own this beautiful Park Royal showhome in Fenwyck, Spruce Grove, which borders an 80 acre environmental reserve! This stunning 3-bedroom, 2.5-bathroom home is made to entertain. The first impression surprises guests with expansive views through the open rise staircase and glass railing and to the beautifull south backing windows. Natural light fills the main living space with an executive kitchen that features a large island, sleek modern cabinetry, built in appliances, and gas range with custom hood. There is even hidden pantry access in the kitchen cabinetry. Upstairs, the primary bedroom offers a serene retreat, complete with a large ensuite with custom tiled shower. The bonus room is made to entertain during game time with convenient bar area and built in beverage fridge. This home is dressed to impress—don’t miss your chance to make it yours! (id:58126)
| MLS® Number | E4437448 |
| Property Type | Single Family |
| Neigbourhood | Fenwyck |
| Amenities Near By | Playground |
| Features | Closet Organizers, Exterior Walls- 2x6" |
| Structure | Deck |
| Bathroom Total | 3 |
| Bedrooms Total | 3 |
| Amenities | Ceiling - 9ft, Vinyl Windows |
| Appliances | Alarm System, Dishwasher, Dryer, Garage Door Opener, Hood Fan, Humidifier, Oven - Built-in, Stove, Washer, Window Coverings |
| Basement Development | Unfinished |
| Basement Type | Full (unfinished) |
| Constructed Date | 2023 |
| Construction Style Attachment | Detached |
| Cooling Type | Central Air Conditioning |
| Fireplace Fuel | Electric |
| Fireplace Present | Yes |
| Fireplace Type | Insert |
| Half Bath Total | 1 |
| Heating Type | Forced Air |
| Stories Total | 2 |
| Size Interior | 2263 Sqft |
| Type | House |
| Attached Garage |
| Acreage | No |
| Land Amenities | Playground |
| Size Irregular | 401.34 |
| Size Total | 401.34 M2 |
| Size Total Text | 401.34 M2 |
| Level | Type | Length | Width | Dimensions |
|---|---|---|---|---|
| Main Level | Living Room | 4.78 m | 4.78 m x Measurements not available | |
| Main Level | Dining Room | 2.79 m | 2.79 m x Measurements not available | |
| Main Level | Kitchen | 4.08 m | 4.93 m | 4.08 m x 4.93 m |
| Upper Level | Primary Bedroom | 3.85 m | 3.85 m x Measurements not available | |
| Upper Level | Bedroom 2 | 3.75 m | 3.75 m x Measurements not available | |
| Upper Level | Bedroom 3 | 2.9 m | 2.9 m x Measurements not available | |
| Upper Level | Bonus Room | 4.7 m | 4.7 m x Measurements not available |
https://www.realtor.ca/real-estate/28338225/64-fenwyck-bv-spruce-grove-fenwyck
Contact us for more information

Erik Eisen
Associate

(780) 434-4700
(780) 436-9902

Jerry Zhang
Associate

(780) 434-4700
(780) 436-9902