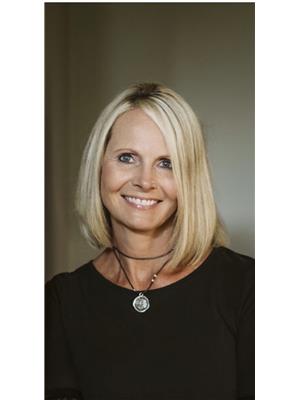Looking for a home with lots of room to build a big garage? LARGE LOT and a HALF in Central Ponoka! This sweet little bungalow which has seen a young family raised, has had many updates in the last few years. From new siding in 2022, new windows upstairs in 2021, newer outside doors, plus roof in 2011 with great shingles that will last a long time. Upstairs offers cute kitchen with eating area; east facing living room for that morning sun plus three bedrooms upstairs with family bathroom with jet tub. Downstairs offers large family room area, laundry room, a den that can be used as a storage room or possible bedroom (with window put in) plus a 4th bedroom for the teen. Outside has space garage - room to build a large garage, space to park your R.V. plus lots of room to park. Large shed outside for the extra toys and a west facing deck to enjoy your glass of wine in the evening. Lots of potential in this well loved home to make it your own! (id:58126)
| MLS® Number | A2220982 |
| Property Type | Single Family |
| Community Name | Central Ponoka |
| Amenities Near By | Park, Schools |
| Parking Space Total | 2 |
| Plan | 1124ks |
| Structure | Deck |
| Bathroom Total | 1 |
| Bedrooms Above Ground | 3 |
| Bedrooms Below Ground | 1 |
| Bedrooms Total | 4 |
| Appliances | Refrigerator, Water Softener, Stove, Washer & Dryer |
| Architectural Style | Bungalow |
| Basement Development | Finished |
| Basement Type | Full (finished) |
| Constructed Date | 1960 |
| Construction Style Attachment | Detached |
| Cooling Type | None |
| Exterior Finish | Vinyl Siding |
| Flooring Type | Carpeted, Laminate |
| Foundation Type | Poured Concrete |
| Heating Fuel | Natural Gas |
| Heating Type | Forced Air |
| Stories Total | 1 |
| Size Interior | 923 Sqft |
| Total Finished Area | 923.11 Sqft |
| Type | House |
| Parking Pad | |
| R V |
| Acreage | No |
| Fence Type | Not Fenced |
| Land Amenities | Park, Schools |
| Size Depth | 18.36 M |
| Size Frontage | 45.54 M |
| Size Irregular | 8235.79 |
| Size Total | 8235.79 Sqft|7,251 - 10,889 Sqft |
| Size Total Text | 8235.79 Sqft|7,251 - 10,889 Sqft |
| Zoning Description | R2 |
| Level | Type | Length | Width | Dimensions |
|---|---|---|---|---|
| Basement | Bedroom | 13.00 Ft x 8.25 Ft | ||
| Basement | Laundry Room | 15.42 Ft x 12.25 Ft | ||
| Basement | Family Room | 12.25 Ft x 26.58 Ft | ||
| Basement | Other | 12.75 Ft x 9.00 Ft | ||
| Basement | Furnace | 8.58 Ft x 4.25 Ft | ||
| Main Level | 3pc Bathroom | 5.00 Ft x 6.75 Ft | ||
| Main Level | Bedroom | 10.00 Ft x 10.25 Ft | ||
| Main Level | Bedroom | 9.75 Ft x 10.17 Ft | ||
| Main Level | Primary Bedroom | 13.42 Ft x 10.00 Ft | ||
| Main Level | Dining Room | 5.67 Ft x 11.42 Ft | ||
| Main Level | Kitchen | 7.58 Ft x 8.17 Ft | ||
| Main Level | Living Room | 14.00 Ft x 15.67 Ft |
https://www.realtor.ca/real-estate/28337668/5602-53-street-ponoka-central-ponoka
Contact us for more information

Marina Kooman
Associate

(403) 343-3020
(403) 340-3085
www.remaxreddeer.com/

Marcella Barthel
Associate

(403) 343-3020
(403) 340-3085
www.remaxreddeer.com/