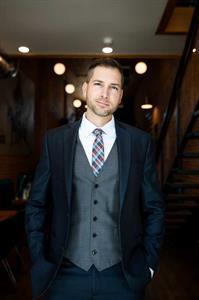This well-laid-out bungalow sits on a generous lot, offering plenty of potential — including the possibility of adding a second garage with a suite above (subject to city approval). The home features a separate entry through the back porch, making it ideal for multi-generational living or future rental potential. The main floor has seen several recent updates including new flooring, a new window, fresh paint throughout with touch-ups, updated casing and baseboards, and most ceiling tiles replaced. It offers two bedrooms and a full bathroom, while the lower level includes a third bedroom, another full bathroom, a spacious rec room, laundry area, and a storage room. The kitchen was updated in past years and flows seamlessly into the open-concept dining and living areas, creating a bright and welcoming main space. Additional features include a newer furnace (2022) and 100 Amp electrical service. With a little TLC, this home is full of potential — whether you're looking for a family home or an investment opportunity. (id:58126)
| MLS® Number | A2220496 |
| Property Type | Single Family |
| Amenities Near By | Golf Course, Park, Playground, Schools, Shopping |
| Community Features | Golf Course Development |
| Features | Other, Pvc Window |
| Parking Space Total | 5 |
| Plan | 755ad |
| Bathroom Total | 2 |
| Bedrooms Above Ground | 2 |
| Bedrooms Below Ground | 1 |
| Bedrooms Total | 3 |
| Appliances | Refrigerator, Hood Fan |
| Architectural Style | Bungalow |
| Basement Type | None |
| Constructed Date | 1953 |
| Construction Style Attachment | Detached |
| Cooling Type | None |
| Exterior Finish | Vinyl Siding, Wood Siding |
| Flooring Type | Carpeted, Laminate, Linoleum |
| Foundation Type | Poured Concrete |
| Heating Type | Forced Air |
| Stories Total | 1 |
| Size Interior | 768 Sqft |
| Total Finished Area | 768 Sqft |
| Type | House |
| Detached Garage | 1 |
| Acreage | No |
| Fence Type | Not Fenced |
| Land Amenities | Golf Course, Park, Playground, Schools, Shopping |
| Size Depth | 39.61 M |
| Size Frontage | 22.86 M |
| Size Irregular | 9757.00 |
| Size Total | 9757 Sqft|7,251 - 10,889 Sqft |
| Size Total Text | 9757 Sqft|7,251 - 10,889 Sqft |
| Zoning Description | R1 |
| Level | Type | Length | Width | Dimensions |
|---|---|---|---|---|
| Basement | Laundry Room | 10.33 Ft x 11.08 Ft | ||
| Basement | Furnace | 10.83 Ft x 6.58 Ft | ||
| Basement | Bedroom | 11.33 Ft x 10.92 Ft | ||
| Basement | 3pc Bathroom | 5.50 Ft x 6.50 Ft | ||
| Basement | Cold Room | 4.75 Ft x 11.00 Ft | ||
| Basement | Recreational, Games Room | 26.00 Ft x 11.17 Ft | ||
| Main Level | Living Room | 13.17 Ft x 17.00 Ft | ||
| Main Level | Dining Room | 7.83 Ft x 12.00 Ft | ||
| Main Level | Kitchen | 10.33 Ft x 11.42 Ft | ||
| Main Level | 4pc Bathroom | 5.25 Ft x 10.25 Ft | ||
| Main Level | Bedroom | 12.00 Ft x 7.67 Ft | ||
| Main Level | Primary Bedroom | 9.75 Ft x 11.17 Ft | ||
| Main Level | Other | 3.50 Ft x 3.92 Ft |
https://www.realtor.ca/real-estate/28336810/501-broadway-avenue-e-redcliff
Contact us for more information

Bryan De Jong
Associate

(403) 606-3500
medicinehat.2percentrealty.ca/