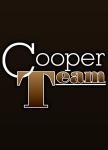Welcome to the mature community of Calder. Awaiting is this 1 and a Half Storey home. Upon entry, you find the living room, just off the front entry accompanied with a nice size dining room and a large patio door. Finishing off the main level is a good size kitchen with back entry and basement stairwell. As you make your way upstairs, you will find the recently renovated 4 piece bath, and two large bedrooms. Not done yet, downstairs features, a family room, den, a 3 piece bathroom and a laundry area. The recently landscaped yard with new sod offers a large back deck for those summer days of BBQ and entertaining. The property is being sold as-is, where-is with no warranties or representations due to the fact it has been a rental for years. However there is no known leaks or major repairs required. Newer Hot Water Tank, Furnace (2018), fresh paint, some new flooring, new eavestroughs to be installed end of May. If you are looking to grow your investment portfolio or finding a place to call home . (id:58126)
| MLS® Number | E4437358 |
| Property Type | Single Family |
| Neigbourhood | Calder |
| Amenities Near By | Playground, Public Transit, Schools, Shopping |
| Features | See Remarks, Flat Site, Lane |
| Structure | Deck |
| Bathroom Total | 2 |
| Bedrooms Total | 2 |
| Appliances | Dishwasher, Dryer, Refrigerator, Storage Shed, Stove, Washer |
| Basement Development | Partially Finished |
| Basement Type | Full (partially Finished) |
| Constructed Date | 1915 |
| Construction Style Attachment | Detached |
| Heating Type | Forced Air |
| Stories Total | 2 |
| Size Interior | 922 Sqft |
| Type | House |
| Rear |
| Acreage | No |
| Fence Type | Fence |
| Land Amenities | Playground, Public Transit, Schools, Shopping |
| Size Irregular | 290.18 |
| Size Total | 290.18 M2 |
| Size Total Text | 290.18 M2 |
| Level | Type | Length | Width | Dimensions |
|---|---|---|---|---|
| Basement | Family Room | 6.1 m | 2.35 m | 6.1 m x 2.35 m |
| Basement | Den | 1.83 m | 2.86 m | 1.83 m x 2.86 m |
| Main Level | Living Room | 4.4 m | 4.03 m | 4.4 m x 4.03 m |
| Main Level | Dining Room | 3.2 m | 3.45 m | 3.2 m x 3.45 m |
| Main Level | Kitchen | 3.24 m | 3.5 m | 3.24 m x 3.5 m |
| Upper Level | Primary Bedroom | 3.93 m | 2.86 m | 3.93 m x 2.86 m |
| Upper Level | Bedroom 2 | 2.47 m | 4.1 m | 2.47 m x 4.1 m |
https://www.realtor.ca/real-estate/28334865/12813-121-st-nw-edmonton-calder
Contact us for more information

Corey N. Cooper
Associate

(780) 464-7700
https://www.maxwelldevonshirerealty.com/

Jeff Taylor
Associate

(780) 464-7700
https://www.maxwelldevonshirerealty.com/