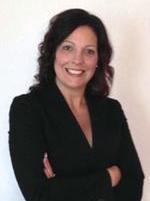Charming Updated Bungalow with Income Potential & Spacious LotDiscover comfort, versatility, and income potential in this beautifully updated bungalow, nestled on a generously sized 10,000+ sq ft lot surrounded by mature trees. This well-maintained home features a functional layout with 2 bedrooms plus a dedicated office on the main floor, along with a spacious 4-piece bathroom, convenient main floor laundry, and a large enclosed porch ideal for storage or a mudroom.Extensive updates have been completed over the years, including newer windows, electrical upgrades, and a brand-new furnace (2025)—offering peace of mind and energy efficiency.Downstairs, the fully finished basement offers income or in-law suite potential, featuring a cozy living room, kitchenette with updated backsplash, countertop, and sink/faucet, 2 additional bedrooms, a storage area, and updated flooring throughout. Whether you're looking for rental revenue or a comfortable space for extended family, this setup offers flexibility.The fenced yard is perfect for families and pets, while the single detached garage adds functionality and storage. With its large lot, mature landscaping, and thoughtful upgrades, this property is a must-see!Ideal for homeowners, investors, or multi-generational living—this bungalow blends character, updates, and opportunity in one complete package (id:58126)
| MLS® Number | A2222680 |
| Property Type | Single Family |
| Community Name | West Lloydminster |
| Amenities Near By | Shopping |
| Features | See Remarks |
| Parking Space Total | 2 |
| Plan | 5650hw |
| Bathroom Total | 2 |
| Bedrooms Above Ground | 2 |
| Bedrooms Below Ground | 2 |
| Bedrooms Total | 4 |
| Appliances | Refrigerator, Dishwasher, Stove, Hood Fan, Washer & Dryer |
| Architectural Style | Bungalow |
| Basement Development | Finished |
| Basement Features | Suite |
| Basement Type | Full (finished) |
| Constructed Date | 1960 |
| Construction Material | Wood Frame |
| Construction Style Attachment | Detached |
| Cooling Type | None |
| Flooring Type | Laminate, Linoleum, Vinyl Plank |
| Foundation Type | Poured Concrete |
| Heating Fuel | Natural Gas |
| Heating Type | Forced Air |
| Stories Total | 1 |
| Size Interior | 1091 Sqft |
| Total Finished Area | 1091 Sqft |
| Type | House |
| Detached Garage | 1 |
| Acreage | No |
| Fence Type | Fence |
| Land Amenities | Shopping |
| Size Depth | 48.77 M |
| Size Frontage | 20.12 M |
| Size Irregular | 10560.00 |
| Size Total | 10560 Sqft|7,251 - 10,889 Sqft |
| Size Total Text | 10560 Sqft|7,251 - 10,889 Sqft |
| Zoning Description | R4 |
| Level | Type | Length | Width | Dimensions |
|---|---|---|---|---|
| Basement | Living Room | 14.33 Ft x 17.50 Ft | ||
| Basement | Kitchen | 8.50 Ft x 12.25 Ft | ||
| Basement | Bedroom | 17.08 Ft x 7.50 Ft | ||
| Basement | Bedroom | 12.67 Ft x 7.83 Ft | ||
| Basement | 3pc Bathroom | .00 Ft x .00 Ft | ||
| Basement | Storage | 14.92 Ft x 6.42 Ft | ||
| Main Level | Living Room | 15.67 Ft x 13.42 Ft | ||
| Main Level | Kitchen | 15.58 Ft x 17.75 Ft | ||
| Main Level | Dining Room | 6.58 Ft x 8.33 Ft | ||
| Main Level | Bedroom | 9.67 Ft x 9.75 Ft | ||
| Main Level | 4pc Bathroom | .00 Ft x .00 Ft | ||
| Main Level | Primary Bedroom | 11.50 Ft x 11.17 Ft | ||
| Main Level | Office | 11.25 Ft x 9.58 Ft | ||
| Main Level | Other | 11.58 Ft x 15.42 Ft |
https://www.realtor.ca/real-estate/28334509/3313-51-avenue-lloydminster-west-lloydminster
Contact us for more information

Pattie Todd
Associate
(403) 262-7653