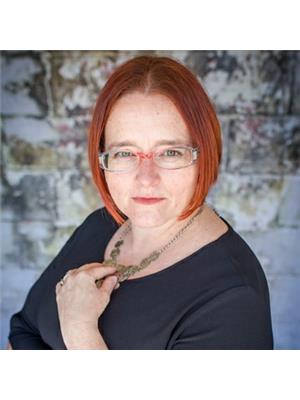Welcome to this lovely townhouse featuring an open-concept main level, perfect for entertaining with attention to comfort. High ceilings and a beautifully upgraded kitchen flow seamlessly into a bright, welcoming living room, enhanced by a carefully chosen colour palette brightly lit with natural light. Downstairs, you'll find three generously sized bedrooms, including a spacious primary suite complete with a 4-piece ensuite. An additional 4-piece bathroom serves the remaining bedrooms. Step through the dining area into an enclosed sunroom – a cozy three-season retreat that opens onto a fully fenced backyard. Enjoy the tastefully landscaped private yard with a deck, perfect for relaxing or hosting guests. Convenient off-street parking is located just beyond the back gate. Many upgrades to this home include airconditioning landscaped yard and bright kitchen. (id:58126)
| MLS® Number | A2222369 |
| Property Type | Single Family |
| Amenities Near By | Park, Playground, Shopping |
| Features | Back Lane, No Animal Home, No Smoking Home |
| Parking Space Total | 2 |
| Plan | 1523293 |
| Bathroom Total | 3 |
| Bedrooms Below Ground | 3 |
| Bedrooms Total | 3 |
| Appliances | Refrigerator, Dishwasher, Stove, Washer & Dryer |
| Architectural Style | Bi-level |
| Basement Development | Finished |
| Basement Type | Full (finished) |
| Constructed Date | 2019 |
| Construction Style Attachment | Attached |
| Cooling Type | Central Air Conditioning |
| Exterior Finish | Vinyl Siding |
| Flooring Type | Carpeted, Vinyl Plank |
| Foundation Type | Poured Concrete |
| Half Bath Total | 1 |
| Heating Type | Forced Air |
| Size Interior | 735 Sqft |
| Total Finished Area | 735 Sqft |
| Type | Row / Townhouse |
| Other |
| Acreage | No |
| Fence Type | Fence |
| Land Amenities | Park, Playground, Shopping |
| Size Depth | 37.79 M |
| Size Frontage | 6.1 M |
| Size Irregular | 2480.00 |
| Size Total | 2480 Sqft|0-4,050 Sqft |
| Size Total Text | 2480 Sqft|0-4,050 Sqft |
| Zoning Description | Dcd-4 |
| Level | Type | Length | Width | Dimensions |
|---|---|---|---|---|
| Lower Level | 4pc Bathroom | Measurements not available | ||
| Lower Level | Primary Bedroom | 12.83 Ft x 11.58 Ft | ||
| Lower Level | Bedroom | 12.08 Ft x 9.42 Ft | ||
| Lower Level | Bedroom | 12.83 Ft x 9.33 Ft | ||
| Lower Level | 4pc Bathroom | Measurements not available | ||
| Main Level | 2pc Bathroom | Measurements not available | ||
| Main Level | Kitchen | 18.25 Ft x 9.00 Ft | ||
| Main Level | Sunroom | 9.58 Ft x 9.67 Ft | ||
| Main Level | Living Room | 19.33 Ft x 16.75 Ft | ||
| Main Level | Dining Room | 11.75 Ft x 10.17 Ft |
https://www.realtor.ca/real-estate/28331311/339-spruce-street-springbrook
Contact us for more information

Shanna Painter
Associate

(403) 343-3344
(403) 347-7930
www.coldwellbankerontrack.com/