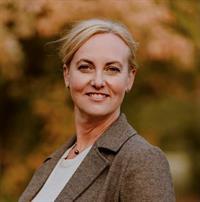SPACE AND STORAGE…like never before seen…Nestled in a wonderfully walkable neighbourhood, this beautifully maintained bungalow offers the perfect blend of original charm and modern updates. Located just a short stroll from schools, grocery stores, playgrounds, and downtown amenities, this location delivers both everyday convenience and a strong sense of community. Surrounded by fabulous neighbours and set on a peaceful street, this is a place you’ll be proud to call home. Built in 1956, the home sits proudly on two full lots and is loaded with curb appeal. Mature trees, perennial beds, and meticulous landscaping frame the property beautifully. A charming covered front porch makes for a perfect spot to enjoy morning coffee with neighbours, while the large, new no-maintenance deck with aluminum railing offers an ideal outdoor retreat for relaxing or entertaining. Inside, the main floor blends comfort and character with beautiful original hardwood floors throughout much of the space. There are three spacious bedrooms, a modern full bathroom, a generous kitchen, and two bright, inviting living areas. The basement is just as impressive, offering a massive amount of space and exceptional functionality. A full wall of built-in cabinets in the living room provides incredible storage, complemented by even more cabinetry in the laundry area and multiple storage rooms throughout. One bedroom and an updated full bathroom with shower make it a great setup for guests, teens, or extended family—and if you need more bedrooms, there’s plenty of space to easily add another. A cozy reading nook adds an extra touch of warmth—perfect for little ones or visiting grandkids. Completing the package is an extra-long, 36-foot double garage with direct access to the basement—ideal for those who need space for projects, parking, or both. (id:58126)
| MLS® Number | A2220871 |
| Property Type | Single Family |
| Community Name | Parkdale |
| Amenities Near By | Park, Schools, Shopping |
| Features | See Remarks |
| Parking Space Total | 6 |
| Plan | 5847hw |
| Structure | Deck |
| Bathroom Total | 2 |
| Bedrooms Above Ground | 3 |
| Bedrooms Below Ground | 1 |
| Bedrooms Total | 4 |
| Appliances | Washer, Refrigerator, Stove, Dryer, Microwave, Window Coverings, Garage Door Opener |
| Architectural Style | Bungalow |
| Basement Development | Finished |
| Basement Type | Full (finished) |
| Constructed Date | 1956 |
| Construction Material | Wood Frame |
| Construction Style Attachment | Detached |
| Cooling Type | None |
| Exterior Finish | Stucco, Wood Siding |
| Fireplace Present | Yes |
| Fireplace Total | 1 |
| Flooring Type | Carpeted, Hardwood, Linoleum, Tile |
| Foundation Type | Poured Concrete |
| Heating Fuel | Natural Gas |
| Heating Type | Forced Air |
| Stories Total | 1 |
| Size Interior | 1709 Sqft |
| Total Finished Area | 1709 Sqft |
| Type | House |
| Attached Garage | 2 |
| Acreage | No |
| Fence Type | Partially Fenced |
| Land Amenities | Park, Schools, Shopping |
| Landscape Features | Landscaped |
| Size Depth | 36.57 M |
| Size Frontage | 30.48 M |
| Size Irregular | 12000.00 |
| Size Total | 12000 Sqft|10,890 - 21,799 Sqft (1/4 - 1/2 Ac) |
| Size Total Text | 12000 Sqft|10,890 - 21,799 Sqft (1/4 - 1/2 Ac) |
| Zoning Description | R1 |
| Level | Type | Length | Width | Dimensions |
|---|---|---|---|---|
| Lower Level | Laundry Room | 23.92 Ft x 16.50 Ft | ||
| Lower Level | Storage | 7.33 Ft x 13.67 Ft | ||
| Lower Level | Cold Room | 28.83 Ft x 6.42 Ft | ||
| Lower Level | Recreational, Games Room | 42.08 Ft x 17.50 Ft | ||
| Lower Level | 3pc Bathroom | 8.92 Ft x 5.25 Ft | ||
| Lower Level | Hall | 14.58 Ft x 10.92 Ft | ||
| Lower Level | Bedroom | 13.08 Ft x 10.67 Ft | ||
| Lower Level | Den | 7.33 Ft x 14.67 Ft | ||
| Main Level | Family Room | 13.92 Ft x 17.00 Ft | ||
| Main Level | Living Room | 19.75 Ft x 14.08 Ft | ||
| Main Level | Dining Room | 8.58 Ft x 13.58 Ft | ||
| Main Level | Pantry | 5.83 Ft x 1.50 Ft | ||
| Main Level | Kitchen | 10.17 Ft x 17.00 Ft | ||
| Main Level | Foyer | 4.92 Ft x 10.42 Ft | ||
| Main Level | Hall | 23.42 Ft x 3.67 Ft | ||
| Main Level | Primary Bedroom | 14.67 Ft x 17.00 Ft | ||
| Main Level | 4pc Bathroom | 6.67 Ft x 8.58 Ft | ||
| Main Level | Bedroom | 10.25 Ft x 14.33 Ft | ||
| Main Level | Bedroom | 10.33 Ft x 14.33 Ft |
https://www.realtor.ca/real-estate/28330881/4606-52-street-stettler-parkdale
Contact us for more information

Julie Greiner
Associate
(855) 623-6900
https://onereal.com/