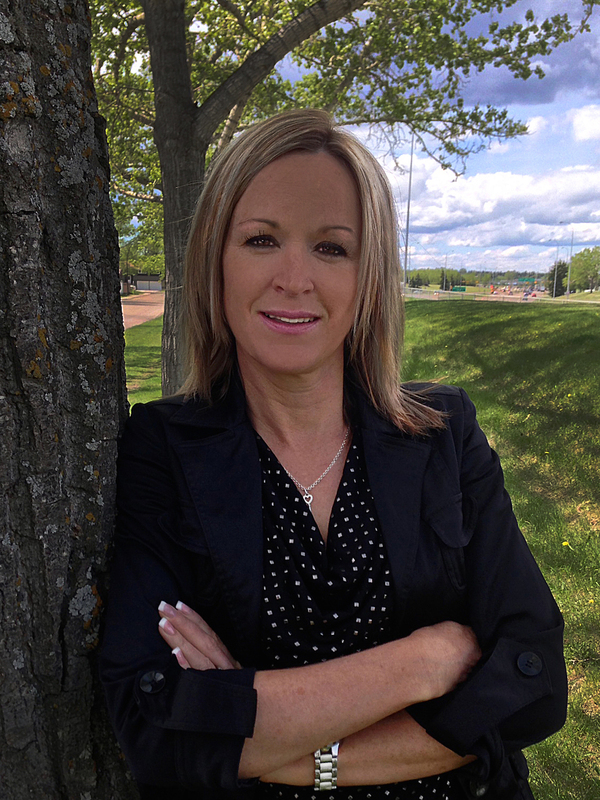Welcome to your dream home—a stunning blend of modern sophistication and classic elegance, nestled in a serene and highly sought-after neighborhood. This beautifully maintained 4-bedroom, 3.5-bathroom residence offers almost 3,500 square feet of living space, with spacious living areas, upscale finishes and standout features designed for everyday luxury and effortless entertaining.The open-concept main level showcases rich hardwood flooring, an inviting gas fireplace, and seamless flow between the living, dining, and kitchen spaces. At the heart of it all is a dream kitchen featuring a gas stove, sleek stainless steel appliances, generous cabinetry and high-end finishes—perfect for both casual meals and hosting guests.Upstairs, you'll find three generously sized bedrooms, two full bathrooms, and a convenient laundry room. The massive primary suite offers a luxurious escape, complete with a spa-inspired ensuite and a walk-in closet with custom built-ins. A spacious family room upstairs provides the perfect space for relaxing, entertaining or family time.The fully finished lower level adds even more versatility with luxury vinyl plank flooring, a private fourth bedroom, a beautifully tiled full bathroom, a huge recreation area, and your very own hot sauna—a perfect retreat to unwind. A large storage area completes the lower level, offering ample space for all your needs.Additional features include a double car garage with an EV plug-in and a landscaped yard perfect for outdoor entertaining or peaceful relaxation.Get ready to love this home! (id:58126)
1:00 pm
Ends at:2:00 pm
| MLS® Number | A2220859 |
| Property Type | Single Family |
| Community Name | Cranston |
| Amenities Near By | Park, Playground, Schools, Shopping |
| Features | Closet Organizers, No Smoking Home, Sauna, Gas Bbq Hookup, Parking |
| Parking Space Total | 4 |
| Plan | 1413142 |
| Structure | Shed, Deck, See Remarks |
| Bathroom Total | 4 |
| Bedrooms Above Ground | 3 |
| Bedrooms Below Ground | 1 |
| Bedrooms Total | 4 |
| Amenities | Clubhouse, Recreation Centre |
| Appliances | Refrigerator, Gas Stove(s), Dishwasher, Wine Fridge, Microwave, Freezer, Window Coverings, Garage Door Opener, Washer & Dryer |
| Basement Development | Finished |
| Basement Type | Full (finished) |
| Constructed Date | 2015 |
| Construction Material | Wood Frame |
| Construction Style Attachment | Detached |
| Cooling Type | Central Air Conditioning |
| Exterior Finish | Brick, Stucco |
| Fireplace Present | Yes |
| Fireplace Total | 1 |
| Flooring Type | Carpeted, Hardwood, Vinyl Plank |
| Foundation Type | Poured Concrete |
| Half Bath Total | 1 |
| Heating Fuel | Natural Gas |
| Heating Type | Forced Air |
| Stories Total | 2 |
| Size Interior | 2414 Sqft |
| Total Finished Area | 2414.41 Sqft |
| Type | House |
| Attached Garage | 2 |
| Acreage | No |
| Fence Type | Fence |
| Land Amenities | Park, Playground, Schools, Shopping |
| Size Depth | 38.33 M |
| Size Frontage | 11.15 M |
| Size Irregular | 426.00 |
| Size Total | 426 M2|4,051 - 7,250 Sqft |
| Size Total Text | 426 M2|4,051 - 7,250 Sqft |
| Zoning Description | R-g |
| Level | Type | Length | Width | Dimensions |
|---|---|---|---|---|
| Second Level | 4pc Bathroom | 5.25 Ft x 9.33 Ft | ||
| Second Level | 5pc Bathroom | 10.17 Ft x 14.42 Ft | ||
| Second Level | Bedroom | 9.83 Ft x 13.33 Ft | ||
| Second Level | Bedroom | 9.58 Ft x 13.25 Ft | ||
| Second Level | Family Room | 18.25 Ft x 13.00 Ft | ||
| Second Level | Laundry Room | 5.33 Ft x 8.25 Ft | ||
| Second Level | Loft | 14.08 Ft x 7.50 Ft | ||
| Second Level | Primary Bedroom | 14.33 Ft x 14.33 Ft | ||
| Second Level | Other | 6.42 Ft x 10.33 Ft | ||
| Basement | 3pc Bathroom | 10.75 Ft x 4.92 Ft | ||
| Basement | Bedroom | 10.67 Ft x 12.00 Ft | ||
| Basement | Recreational, Games Room | 12.58 Ft x 34.67 Ft | ||
| Basement | Storage | 12.83 Ft x 12.42 Ft | ||
| Basement | Sauna | 8.42 Ft x 4.00 Ft | ||
| Main Level | 2pc Bathroom | 4.92 Ft x 5.75 Ft | ||
| Main Level | Breakfast | 11.83 Ft x 9.17 Ft | ||
| Main Level | Other | 12.42 Ft x 9.58 Ft | ||
| Main Level | Dining Room | 9.42 Ft x 9.33 Ft | ||
| Main Level | Kitchen | 10.92 Ft x 17.00 Ft | ||
| Main Level | Living Room | 13.67 Ft x 16.92 Ft | ||
| Main Level | Other | 7.17 Ft x 11.17 Ft |
https://www.realtor.ca/real-estate/28330743/50-cranbrook-hill-se-calgary-cranston
Contact us for more information

Cathy Pigeon
Associate

(403) 775-6950
(403) 451-1667
www.coldwellbanker.ca/

Wendy Kelman
Associate

(403) 775-6950
(403) 451-1667
www.coldwellbanker.ca/