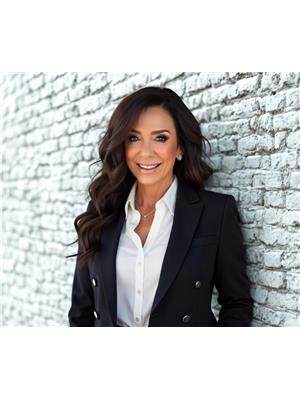Maintenance, Insurance, Landscaping, Property Management
$108 MonthlyStep into a world where shabby chic meets industrial elegance in this exquisite family home! Meticulous care and a magazine-worthy design, this residence promises to captivate your heart. Inviting foyer leads you to the upgraded kitchen that flows seamlessly into a spacious dining area, complete with sliding doors that beckon you to the rear deck. Stylish living room adorned with a cozy fireplace, invites warmth and relaxation, while a chic powder room showcases custom accents for that extra touch of sophistication. Venture upstairs to discover a luxurious master suite that boasts a full ensuite and walk-in closets, all framed by stunning views from the picture window. Family sized 2nd & 3rd bdrms & a beautifully designed full bath round out this level. The untouched basement offers a canvas for your creativity. Single attached garage adds an extra layer of convenience. Ideally situated near all essential amenities, this impeccably maintained home is ready for you to infuse it with your personal style. (id:58126)
2:30 pm
Ends at:4:00 pm
| MLS® Number | E4437200 |
| Property Type | Single Family |
| Neigbourhood | Erin Ridge |
| Amenities Near By | Golf Course, Playground, Public Transit, Schools, Shopping |
| Features | Flat Site, No Back Lane, Park/reserve |
| Parking Space Total | 3 |
| Structure | Deck |
| Bathroom Total | 3 |
| Bedrooms Total | 3 |
| Appliances | Dishwasher, Garage Door Opener Remote(s), Garage Door Opener, Hood Fan, Refrigerator, Washer/dryer Stack-up, Stove, Window Coverings |
| Basement Development | Unfinished |
| Basement Type | Full (unfinished) |
| Constructed Date | 2006 |
| Construction Style Attachment | Attached |
| Fireplace Fuel | Gas |
| Fireplace Present | Yes |
| Fireplace Type | Unknown |
| Half Bath Total | 1 |
| Heating Type | Forced Air |
| Stories Total | 2 |
| Size Interior | 1381 Sqft |
| Type | Row / Townhouse |
| Attached Garage |
| Acreage | No |
| Land Amenities | Golf Course, Playground, Public Transit, Schools, Shopping |
| Level | Type | Length | Width | Dimensions |
|---|---|---|---|---|
| Main Level | Living Room | 3.27 m | 4.62 m | 3.27 m x 4.62 m |
| Main Level | Dining Room | 2.55 m | 1.75 m | 2.55 m x 1.75 m |
| Main Level | Kitchen | 2.55 m | 4.48 m | 2.55 m x 4.48 m |
| Upper Level | Primary Bedroom | 3.45 m | 4.67 m | 3.45 m x 4.67 m |
| Upper Level | Bedroom 2 | 2.9 m | 4.08 m | 2.9 m x 4.08 m |
| Upper Level | Bedroom 3 | 2.82 m | 3.43 m | 2.82 m x 3.43 m |
https://www.realtor.ca/real-estate/28330662/32-133-eastgate-wy-st-albert-erin-ridge
Contact us for more information

Rachelle Cusworth
Associate

(780) 458-8300
(780) 458-6619