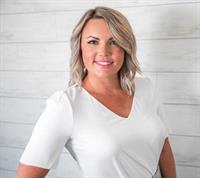Now available and move-in ready, this stunning new build in the heart of Bayside offers a fresh take on classic coastal design, blended with thoughtful function and elevated finishings throughout.Situated on a quiet stretch of Bayside Boulevard, just steps from the scenic canal pathways, this home delivers on curb appeal, lifestyle, and layout. Step inside to warm-toned Royal Premium “Caramel” luxury vinyl plank flooring, paired with soft Origami White walls and crisp Pure White trim. The tone is airy and inviting, modern yet timeless.The kitchen is the true heart of the home, designed to impress and built to perform. Estoral cabinetry is complemented by polished Polaire quartz countertops, a striking coal black Silgranit sink, and a crisp white Olympia picket tile backsplash set vertically for added texture. Soft-close drawers, modern pulls, and a dedicated pantry add both beauty and everyday function. The dining area flows effortlessly into the living room, where a maple mantle fireplace, stained in West Grey and framed with honed Ritz Grey cubics, serves as a cozy focal point.Upstairs, the floor plan is just as intentional. A bright central bonus room creates a natural separation between the secondary bedrooms and the primary suite, while upper laundry keeps chores simple. The primary retreat is calm and beautifully finished, featuring a large walk-in closet and an ensuite that blends Bright White quartz counters, glossy Boardwalk tile, and soft grey polished 12x24 stonework in the tub and shower surround.The bathrooms and entryway are finished with matte Lithos tile in a light grey tone, while plush “Spinning Wheel” carpet adds softness to the bedrooms. The staircase is finished with a modern West Grey–stained railing that complements the home’s natural palette, tying everything together with quiet elegance.The lower level is unfinished, providing ample space for future personal use or customization. A convenient side entrance offers added flexibility for access.Out front, a spacious attached double garage and driveway provide plenty of parking, and the exterior design ties beautifully into the surrounding architecture of Bayside.This home is as functional as it is beautiful, offering comfort, style, and room to grow in one of Airdrie’s most beloved communities. Whether you're hosting friends in the open-concept main floor or unwinding with a quiet evening walk along the canals, 3672 Bayside Boulevard is the kind of place that instantly feels like home. (id:58126)
| MLS® Number | A2221617 |
| Property Type | Single Family |
| Community Name | Bayside |
| Amenities Near By | Park, Playground, Recreation Nearby, Schools, Shopping |
| Features | No Animal Home, No Smoking Home |
| Parking Space Total | 4 |
| Plan | 2311179 |
| Structure | Deck |
| Bathroom Total | 2 |
| Bedrooms Above Ground | 4 |
| Bedrooms Total | 4 |
| Appliances | Refrigerator, Dishwasher, Stove |
| Basement Development | Unfinished |
| Basement Features | Separate Entrance, Walk Out |
| Basement Type | Full (unfinished) |
| Constructed Date | 2025 |
| Construction Material | Wood Frame |
| Construction Style Attachment | Detached |
| Cooling Type | None |
| Exterior Finish | Vinyl Siding |
| Fireplace Present | Yes |
| Fireplace Total | 1 |
| Flooring Type | Carpeted, Vinyl, Vinyl Plank |
| Foundation Type | Poured Concrete |
| Heating Type | Forced Air |
| Stories Total | 2 |
| Size Interior | 2819 Sqft |
| Total Finished Area | 2819.41 Sqft |
| Type | House |
| Attached Garage | 2 |
| Acreage | No |
| Fence Type | Partially Fenced |
| Land Amenities | Park, Playground, Recreation Nearby, Schools, Shopping |
| Size Frontage | 11 M |
| Size Irregular | 405.00 |
| Size Total | 405 M2|4,051 - 7,250 Sqft |
| Size Total Text | 405 M2|4,051 - 7,250 Sqft |
| Zoning Description | R1 |
| Level | Type | Length | Width | Dimensions |
|---|---|---|---|---|
| Second Level | Bonus Room | 15.08 Ft x 14.00 Ft | ||
| Second Level | Primary Bedroom | 15.67 Ft x 12.33 Ft | ||
| Second Level | Other | 9.08 Ft x 5.92 Ft | ||
| Second Level | Bedroom | 10.92 Ft x 9.08 Ft | ||
| Second Level | Bedroom | 10.83 Ft x 9.00 Ft | ||
| Second Level | Laundry Room | 7.50 Ft x 6.83 Ft | ||
| Second Level | 4pc Bathroom | 9.00 Ft x 4.92 Ft | ||
| Main Level | Living Room | 18.92 Ft x 13.50 Ft | ||
| Main Level | Kitchen | 14.50 Ft x 8.67 Ft | ||
| Main Level | Dining Room | 13.42 Ft x 9.92 Ft | ||
| Main Level | Breakfast | 8.92 Ft x 5.92 Ft | ||
| Main Level | Living Room | 13.42 Ft x 10.42 Ft | ||
| Main Level | Bedroom | 10.75 Ft x 8.17 Ft | ||
| Main Level | Foyer | 7.42 Ft x 5.00 Ft | ||
| Main Level | Other | 7.67 Ft x 5.83 Ft | ||
| Main Level | 4pc Bathroom | 8.50 Ft x 5.17 Ft |
https://www.realtor.ca/real-estate/28330125/3672-bayside-boulevard-sw-airdrie-bayside
Contact us for more information

Lindsay Bosma
Associate
(877) 366-2213