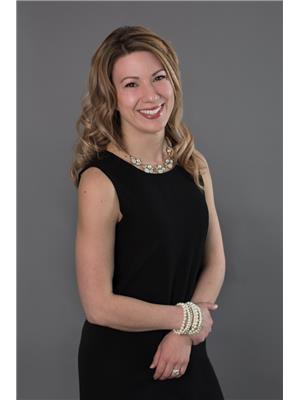Welcome to your dream property nestled on 2.47 beautifully landscaped acres. This exceptional home offers the perfect blend of comfort, function, and privacy, with willow trees elegantly surrounding the perimeter. Step inside to discover 5 spacious bedrooms, a dedicated home office or future gym area, and an open-concept living space designed for modern living and effortless entertaining. Stay cool in the summer with central air conditioning, and enjoy the luxury of a triple attached garage plus a separate shop with loft for all your projects or storage needs. Outdoors, you'll find meticulously maintained garden beds, charming stamped concrete patios ideal for relaxing or hosting, and easy access via paved roads right to your driveway. This property truly offers it all — space, style, and serenity. (id:58126)
| MLS® Number | E4437024 |
| Property Type | Single Family |
| Amenities Near By | Golf Course, Schools |
| Features | Closet Organizers, No Smoking Home |
| Structure | Fire Pit, Patio(s) |
| Bathroom Total | 3 |
| Bedrooms Total | 5 |
| Appliances | Dishwasher, Dryer, Fan, Garage Door Opener, Microwave Range Hood Combo, Refrigerator, Stove, Washer, Window Coverings |
| Architectural Style | Bungalow |
| Basement Development | Finished |
| Basement Type | Full (finished) |
| Constructed Date | 2004 |
| Construction Style Attachment | Detached |
| Cooling Type | Central Air Conditioning |
| Fireplace Fuel | Wood |
| Fireplace Present | Yes |
| Fireplace Type | Woodstove |
| Heating Type | Forced Air |
| Stories Total | 1 |
| Size Interior | 1426 Sqft |
| Type | House |
| Attached Garage |
| Acreage | Yes |
| Fence Type | Fence |
| Land Amenities | Golf Course, Schools |
| Size Irregular | 2.47 |
| Size Total | 2.47 Ac |
| Size Total Text | 2.47 Ac |
| Level | Type | Length | Width | Dimensions |
|---|---|---|---|---|
| Basement | Family Room | 10.55 m | 5.55 m | 10.55 m x 5.55 m |
| Basement | Den | 3.52 m | 5.56 m | 3.52 m x 5.56 m |
| Basement | Bedroom 4 | 3.45 m | 3.03 m | 3.45 m x 3.03 m |
| Basement | Bedroom 5 | 3.93 m | 3.03 m | 3.93 m x 3.03 m |
| Main Level | Living Room | 5.27 m | 5.12 m | 5.27 m x 5.12 m |
| Main Level | Dining Room | 2.31 m | 4.59 m | 2.31 m x 4.59 m |
| Main Level | Kitchen | 3.07 m | 4.59 m | 3.07 m x 4.59 m |
| Main Level | Primary Bedroom | 4.21 m | 3.82 m | 4.21 m x 3.82 m |
| Main Level | Bedroom 2 | 3.56 m | 3.82 m | 3.56 m x 3.82 m |
| Main Level | Bedroom 3 | 3.7 m | 3.81 m | 3.7 m x 3.81 m |
https://www.realtor.ca/real-estate/28327891/56225-rge-road-230-rural-sturgeon-county-none
Contact us for more information

Melissa N. Botha
Associate

(780) 485-3010