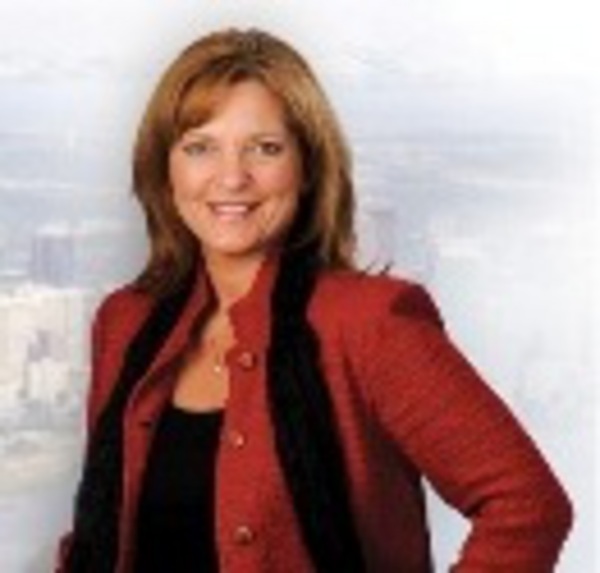Maintenance, Common Area Maintenance, Parking, Property Management, Reserve Fund Contributions, Waste Removal
$617.28 MonthlyWatch the Bow River flow by from your massive wrap around patio at ?this stunning 2-bedroom, 2-bathroom end unit condo in popular Parkdale! Perfect for entertaining or simply relaxing while taking in the peaceful river scenery & watching the sunset over the trees. With nine-foot ceilings & an open-concept layout, the home is flooded with natural light from the many large windows that surround the spacious living room, complete with a cozy gas fireplace. The kitchen & main living area flow seamlessly, making it perfect for entertaining or relaxing in comfort. The large primary bedroom features a private 3-piece ensuite, while the second bedroom & additional full bath with jetted tub/shower combo provide plenty of space for family or guests. Recent updates include hardwood flooring & a stylish tile surround in the main bathroom. Enjoy the convenience of a titled, underground heated parking stall with a storage unit at the front of the stall, plus an unbeatable location — just minutes to the University of Calgary, Foothills Hospital, Market Mall, University District, & with easy access to downtown & the mountains. Just steps to Angel’s Cafe, Lic’s Ice Cream, Lazy Loaf & Kettle & so much more! Located directly across from the Bow River & pathway system, this bright & airy unit offers the perfect blend of urban convenience & natural beauty. You’ll love living here!! (id:58126)
| MLS® Number | A2219766 |
| Property Type | Single Family |
| Community Name | Parkdale |
| Amenities Near By | Playground, Schools, Shopping |
| Community Features | Pets Allowed With Restrictions |
| Features | Parking |
| Parking Space Total | 1 |
| Plan | 9913090 |
| Bathroom Total | 2 |
| Bedrooms Above Ground | 2 |
| Bedrooms Total | 2 |
| Appliances | Washer, Refrigerator, Dishwasher, Stove, Dryer, Microwave Range Hood Combo |
| Constructed Date | 1999 |
| Construction Material | Wood Frame |
| Construction Style Attachment | Attached |
| Cooling Type | None |
| Exterior Finish | Stucco |
| Fireplace Present | Yes |
| Fireplace Total | 1 |
| Flooring Type | Carpeted, Ceramic Tile, Hardwood |
| Heating Fuel | Natural Gas |
| Heating Type | Forced Air, In Floor Heating |
| Stories Total | 4 |
| Size Interior | 889 Sqft |
| Total Finished Area | 889.19 Sqft |
| Type | Apartment |
| Underground |
| Acreage | No |
| Land Amenities | Playground, Schools, Shopping |
| Size Total Text | Unknown |
| Zoning Description | M-c2 |
| Level | Type | Length | Width | Dimensions |
|---|---|---|---|---|
| Main Level | Kitchen | 12.33 Ft x 9.75 Ft | ||
| Main Level | Living Room | 16.08 Ft x 14.25 Ft | ||
| Main Level | Primary Bedroom | 15.75 Ft x 12.58 Ft | ||
| Main Level | 3pc Bathroom | Measurements not available | ||
| Main Level | Bedroom | 11.75 Ft x 8.25 Ft | ||
| Main Level | 4pc Bathroom | Measurements not available |
https://www.realtor.ca/real-estate/28327186/101-3412-parkdale-boulevard-nw-calgary-parkdale
Contact us for more information

Teri-Ann Begin
Associate

(403) 216-1600
https://www.remaxrealestatecentral.ca/