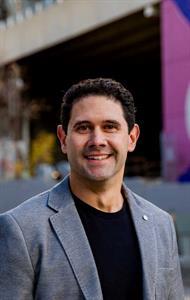Maintenance, Common Area Maintenance, Insurance, Parking, Reserve Fund Contributions
$474.22 Monthly** Open House, Sat, May 17, 10-12 pm ** Experience vibrant inner-city living in this stylish Beltline townhouse, offering a total 1109 sq ft of modern comfort. Imagine mornings filled with sunlight, as your east-facing kitchen overlooks the dynamic Chinook Arc art installation in Barb Scott Park. The open-concept main floor features a sleek kitchen with stainless steel appliances, seamlessly flowing into a living and dining area warmed by a corner gas fireplace. A versatile den space offers flexibility for a home office or creative retreat. The lower level is your private retreat, complete with the luxurious comfort of in-floor radiant heating. Two spacious bedrooms await, including one with a coveted walk-out to a private patio, extending your living space outdoors. Indulge in the refinished ensuite bathroom, featuring a refinished tub, and complemented by elegant slate floors. New carpeting adds a touch of modern comfort. A stacked washer/dryer and ample storage complete this level. Recent upgrades, including a fresh paint job and all-new lighting, ensure a move-in-ready experience. Secure underground parking with extra storage behind the stall provides added convenience. Monthly condo fee of just $474.22 (includes water, heat, reserve fund contributions, professional management, and building insurance) keeps living expenses affordable. This townhouse offers more than just a place to live; it's a lifestyle. Immerse yourself in the vibrant energy of Calgary's downtown, with easy access to all urban conveniences. This is your opportunity to own a piece of the city's dynamic heart - Call today! (id:58126)
10:00 am
Ends at:12:00 pm
| MLS® Number | A2221524 |
| Property Type | Single Family |
| Community Name | Beltline |
| Amenities Near By | Playground |
| Community Features | Pets Allowed, Pets Allowed With Restrictions |
| Features | Pvc Window, No Smoking Home, Parking |
| Parking Space Total | 1 |
| Plan | 9510020 |
| Bathroom Total | 2 |
| Bedrooms Below Ground | 2 |
| Bedrooms Total | 2 |
| Appliances | Washer, Refrigerator, Dishwasher, Stove, Dryer, Window Coverings |
| Basement Development | Finished |
| Basement Features | Walk Out |
| Basement Type | Full (finished) |
| Constructed Date | 1994 |
| Construction Material | Wood Frame |
| Construction Style Attachment | Attached |
| Cooling Type | None |
| Exterior Finish | Stucco |
| Fireplace Present | Yes |
| Fireplace Total | 1 |
| Flooring Type | Carpeted, Laminate |
| Foundation Type | Poured Concrete |
| Heating Fuel | Natural Gas |
| Heating Type | Forced Air, In Floor Heating |
| Stories Total | 2 |
| Size Interior | 508 Sqft |
| Total Finished Area | 507.9 Sqft |
| Type | Row / Townhouse |
| Covered |
| Acreage | No |
| Fence Type | Partially Fenced |
| Land Amenities | Playground |
| Landscape Features | Landscaped |
| Size Total Text | Unknown |
| Zoning Description | Cc-mhx |
| Level | Type | Length | Width | Dimensions |
|---|---|---|---|---|
| Lower Level | 3pc Bathroom | 5.25 Ft x 6.75 Ft | ||
| Lower Level | 4pc Bathroom | 7.42 Ft x 8.08 Ft | ||
| Lower Level | Primary Bedroom | 12.17 Ft x 11.08 Ft | ||
| Lower Level | Bedroom | 13.92 Ft x 9.58 Ft | ||
| Lower Level | Furnace | 3.08 Ft x 6.75 Ft | ||
| Main Level | Den | 5.92 Ft x 8.25 Ft | ||
| Main Level | Kitchen | 7.83 Ft x 12.92 Ft | ||
| Main Level | Living Room | 12.08 Ft x 17.17 Ft |
https://www.realtor.ca/real-estate/28327371/1-1207-9-street-sw-calgary-beltline
Contact us for more information

Dan Stante
Associate Broker

(855) 623-6900
www.joinreal.com/

Sano Stante
Associate Broker

(855) 623-6900
www.joinreal.com/