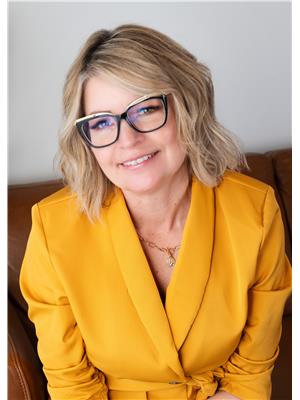13.99 Acres. Not in Subdivision. The Property Has Been Landscaped by Nature with a Perimeter of Mature Trees & Offers Much Seclusion Without Isolation. 2.3 KM North of Glen Park Road on RR#10. Only Minutes to Thorsby. Quick Commute to HWY #39 & QE2. FEATURES: 30’x60’ Barn. 20’x120’ Pole Shed. 24’x26’ Heated-Detached Garage- Built in 2005. The Well & Septic Upgraded in 2002- (Passed County Inspection in 2024.) Additional Features: Electrical & Plumbing Upgrades Over the Years. Shingles & Roof Sheeting Redone in 2008. Vinyl Windows Installed in 2005. Furnace & Hot Water Tank Installed in 2023. Attic Insulation Added in 2005. 4 Bedrooms + Flex Space & Storage. Remodeled Kitchen & Bathroom. The Property Exudes Character & Charm. Although The Home is Sturdy and Deceivingly Spacious; It Still Requires Some Imagination and Help to Restore its Original Beauty. A Bargain for Do-It-Yourself Buyers! Enjoy Quiet, Scenic, Country Charm in a Peaceful, Convenient, Natural Setting. (id:58126)
| MLS® Number | E4437006 |
| Property Type | Single Family |
| Features | Private Setting, Treed |
| Structure | Deck |
| Bathroom Total | 2 |
| Bedrooms Total | 4 |
| Amenities | Vinyl Windows |
| Appliances | Dishwasher, Dryer, Fan, Hood Fan, Refrigerator, Gas Stove(s), Washer |
| Basement Development | Unfinished |
| Basement Type | Full (unfinished) |
| Constructed Date | 1946 |
| Construction Style Attachment | Detached |
| Fireplace Fuel | Wood |
| Fireplace Present | Yes |
| Fireplace Type | Woodstove |
| Half Bath Total | 1 |
| Heating Type | Forced Air |
| Stories Total | 2 |
| Size Interior | 1572 Sqft |
| Type | House |
| Detached Garage | |
| Heated Garage | |
| R V |
| Acreage | Yes |
| Size Irregular | 13.99 |
| Size Total | 13.99 Ac |
| Size Total Text | 13.99 Ac |
| Level | Type | Length | Width | Dimensions |
|---|---|---|---|---|
| Main Level | Living Room | 3.91 m | 4.22 m | 3.91 m x 4.22 m |
| Main Level | Kitchen | 4.35 m | 4.54 m | 4.35 m x 4.54 m |
| Main Level | Den | 4.02 m | 1.71 m | 4.02 m x 1.71 m |
| Main Level | Primary Bedroom | 3 m | 5.07 m | 3 m x 5.07 m |
| Main Level | Sunroom | 3.7 m | 2.97 m | 3.7 m x 2.97 m |
| Upper Level | Bedroom 2 | 3.72 m | 2.58 m | 3.72 m x 2.58 m |
| Upper Level | Bedroom 3 | 2.34 m | 3.19 m | 2.34 m x 3.19 m |
| Upper Level | Bedroom 4 | 2.32 m | 3.18 m | 2.32 m x 3.18 m |
| Upper Level | Storage | 0.72 m | 2.89 m | 0.72 m x 2.89 m |
https://www.realtor.ca/real-estate/28327377/49140-range-road-10-rural-leduc-county-none
Contact us for more information

Jason De Fraine
Associate
(780) 986-4711
(780) 986-6662

Francine Allan
Associate
(780) 986-4711
(780) 986-6662