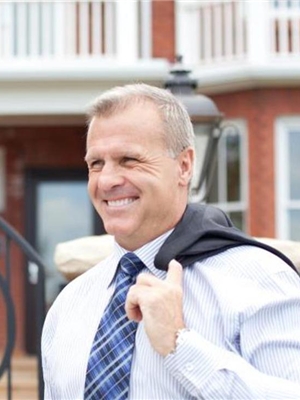Maintenance, Insurance, Property Management, Reserve Fund Contributions
$261.73 MonthlyWe're ready to roll!! Here's your like new townhouse in the fast growing community of Legacy - just minutes from all amenities and easy access to Stoney Trail. Main floor features light tones of laminate flooring, two toned cabinets, upgraded GRANITE counters, SS appliances, 2 pc bath and a deck for your BBQ and chairs. Head upstairs where you find double masters with 4pc ensuites (one is larger) and walk-in closets. Laundry is tucked away nicely up stairs along with a good size linen closet. This bright and cheery south facing unit has lots of extra street parking right out front and a concrete patio for those sunny days of relaxing. We've refreshed with new paint throughout, capets cleaned and in move-in condition! Lastly a large tandem garage for 2 vehicles, or extra room for a home office gym or just storage! This quiet complex has low condo fees and is walking distance to pathways and just steps away from the new K-9 school scheduled to open next year. Don't miss out on this one, pop in for a peek today! (id:58126)
| MLS® Number | A2221902 |
| Property Type | Single Family |
| Community Name | Legacy |
| Amenities Near By | Playground |
| Community Features | Pets Allowed With Restrictions |
| Features | Other, No Animal Home, No Smoking Home, Gas Bbq Hookup |
| Parking Space Total | 2 |
| Plan | 1811229 |
| Structure | Deck |
| Bathroom Total | 3 |
| Bedrooms Above Ground | 2 |
| Bedrooms Total | 2 |
| Amenities | Other |
| Appliances | Refrigerator, Dishwasher, Stove, Microwave Range Hood Combo, Window Coverings, Garage Door Opener, Washer & Dryer |
| Basement Type | See Remarks |
| Constructed Date | 2018 |
| Construction Style Attachment | Attached |
| Cooling Type | None |
| Exterior Finish | Stone |
| Flooring Type | Carpeted, Laminate |
| Foundation Type | Poured Concrete |
| Half Bath Total | 1 |
| Heating Fuel | Natural Gas |
| Heating Type | Forced Air |
| Stories Total | 3 |
| Size Interior | 1250 Sqft |
| Total Finished Area | 1250 Sqft |
| Type | Row / Townhouse |
| Attached Garage | 2 |
| Tandem |
| Acreage | No |
| Fence Type | Not Fenced |
| Land Amenities | Playground |
| Landscape Features | Landscaped, Lawn |
| Size Frontage | 4.6 M |
| Size Irregular | 886.00 |
| Size Total | 886 Sqft|0-4,050 Sqft |
| Size Total Text | 886 Sqft|0-4,050 Sqft |
| Zoning Description | M-2 |
| Level | Type | Length | Width | Dimensions |
|---|---|---|---|---|
| Second Level | Primary Bedroom | 10.92 Ft x 10.58 Ft | ||
| Second Level | Bedroom | 10.00 Ft x 10.33 Ft | ||
| Second Level | 4pc Bathroom | 7.08 Ft x 7.75 Ft | ||
| Second Level | 4pc Bathroom | 7.67 Ft x 7.08 Ft | ||
| Second Level | Laundry Room | 3.17 Ft x 3.42 Ft | ||
| Lower Level | Foyer | 7.08 Ft x 3.25 Ft | ||
| Main Level | 2pc Bathroom | 5.08 Ft x 4.92 Ft | ||
| Main Level | Kitchen | 16.42 Ft x 8.67 Ft | ||
| Main Level | Dining Room | 11.00 Ft x 10.50 Ft | ||
| Main Level | Living Room | 14.17 Ft x 10.75 Ft |
https://www.realtor.ca/real-estate/28326309/1639-legacy-circle-se-calgary-legacy
Contact us for more information

Mike Dreger
Associate
(403) 245-0773
(403) 229-0239
Doreen Dreger
Associate
(403) 245-0773
(403) 229-0239