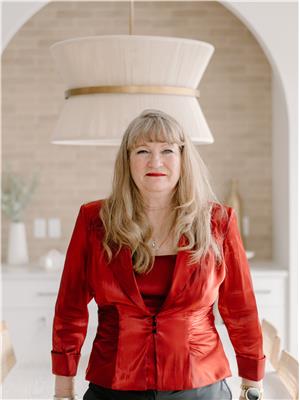This truly is a one of a kind, custom built home with the original owners still in the home. The house shows like new, no wear. Inside this 2200 sf home, you will find lots of windows letting in the natural lighting, a river rock floor to ceiling feature wall with gas fireplace, cathedral ceiling, open concept from living room to kitchen/dining area, a very spacious master bedroom with 4 pc ensuite, and a back porch area with full laundry area . Upstairs is a loft bonus room overlooking the main floor features, two very large bedrooms and another full bath. The 10x40 deck off the back has a complete enclosed corner area to cozy up with the outdoor fire bowl on cool nights the remainder of the deck is has a roof for enjoyment regardless of the weather. Fenced back yard, extra parking at the back and a 24x24 heated garage. A very short walk to the lake access and also a few blocks from the main beach area where you find the stores, restaurants, library, museum and main beach. 30 mins to Edmonton. (id:58126)
| MLS® Number | E4436981 |
| Property Type | Single Family |
| Neigbourhood | Alberta Beach |
| Amenities Near By | Golf Course, Schools, Shopping |
| Features | Lane, No Smoking Home, Recreational |
| Structure | Deck |
| Bathroom Total | 2 |
| Bedrooms Total | 3 |
| Appliances | Dishwasher, Dryer, Garage Door Opener, Microwave Range Hood Combo, Refrigerator, Stove, Washer, Window Coverings |
| Basement Development | Unfinished |
| Basement Type | Partial (unfinished) |
| Constructed Date | 2010 |
| Construction Style Attachment | Detached |
| Heating Type | Forced Air |
| Stories Total | 2 |
| Size Interior | 2200 Sqft |
| Type | House |
| Detached Garage | |
| Heated Garage |
| Acreage | No |
| Fence Type | Fence |
| Land Amenities | Golf Course, Schools, Shopping |
| Size Frontage | 15.22 M |
| Size Irregular | 15.22 X 31.69 |
| Size Total Text | 15.22 X 31.69 |
| Level | Type | Length | Width | Dimensions |
|---|---|---|---|---|
| Main Level | Living Room | Measurements not available | ||
| Main Level | Dining Room | Measurements not available | ||
| Main Level | Kitchen | Measurements not available | ||
| Main Level | Primary Bedroom | Measurements not available | ||
| Upper Level | Bedroom 2 | Measurements not available | ||
| Upper Level | Bedroom 3 | Measurements not available | ||
| Upper Level | Bonus Room | Measurements not available |
https://www.realtor.ca/real-estate/28326885/4724-44-st-rural-lac-ste-anne-county-alberta-beach
Contact us for more information

Leann F. Knysh
Manager

(780) 963-2285
(780) 963-0197

Ryan J. Knysh
Associate

(780) 963-2285
(780) 963-0197