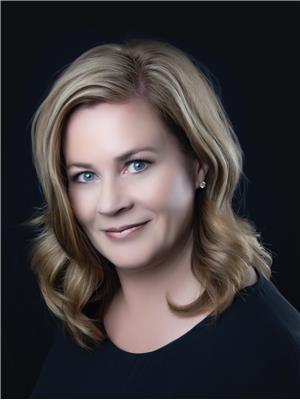Like something out of a fairytale, this property is truly enchanting—and it’s the perfect place for a family to call home. Lovingly maintained by the same owners for over 30 years, this 4-bedroom home sits on 5.5 acres of nature-filled fun. Kids will love exploring the trails, roasting marshmallows at the firepit, or practicing their swing on the pitching hill. The heart of the home is a 4-season sunroom perfect for family time, with stunning views of the backyard. Enjoy cozy mornings by the wood-burning fireplace in the breakfast nook, a spacious living room, and a dining area with a beautiful bay window. The large laundry room leads to a gazebo with a hot tub—ideal for unwinding. The finished basement includes a bar, 3-piece bath, and bedroom—perfect for teens or guests. An immaculate garage with a loft and a massive 37 x 29 shop offer room for all your tools, toys, and projects. Just 10 minutes west of Stony Plain, this is the family lifestyle you’ve been dreaming of. (id:58126)
| MLS® Number | E4436954 |
| Property Type | Single Family |
| Neigbourhood | Hubbles Lake |
| Features | Private Setting, See Remarks, Rolling |
| Structure | Fire Pit |
| Bathroom Total | 3 |
| Bedrooms Total | 4 |
| Appliances | Dishwasher, Dryer, Microwave Range Hood Combo, Oven - Built-in, Refrigerator, Stove, Washer |
| Basement Development | Finished |
| Basement Type | Full (finished) |
| Constructed Date | 1990 |
| Construction Style Attachment | Detached |
| Cooling Type | Central Air Conditioning |
| Heating Type | Forced Air, Hot Water Radiator Heat |
| Stories Total | 2 |
| Size Interior | 2120 Sqft |
| Type | House |
| Attached Garage |
| Acreage | Yes |
| Size Irregular | 5.51 |
| Size Total | 5.51 Ac |
| Size Total Text | 5.51 Ac |
| Level | Type | Length | Width | Dimensions |
|---|---|---|---|---|
| Basement | Family Room | 7.88 m | 6.95 m | 7.88 m x 6.95 m |
| Basement | Bedroom 3 | 5.62 m | 4.65 m | 5.62 m x 4.65 m |
| Main Level | Living Room | 4.64 m | 5.97 m | 4.64 m x 5.97 m |
| Main Level | Dining Room | 3.4 m | 4.08 m | 3.4 m x 4.08 m |
| Main Level | Kitchen | 3.41 m | 3.52 m | 3.41 m x 3.52 m |
| Main Level | Bedroom 4 | 3.43 m | 4.02 m | 3.43 m x 4.02 m |
| Main Level | Breakfast | 3.36 m | 4.3 m | 3.36 m x 4.3 m |
| Main Level | Sunroom | 3.64 m | 3.87 m | 3.64 m x 3.87 m |
| Main Level | Laundry Room | 3.41 m | 2.83 m | 3.41 m x 2.83 m |
| Upper Level | Primary Bedroom | 5.54 m | 4.66 m | 5.54 m x 4.66 m |
| Upper Level | Bedroom 2 | 4.78 m | 4.91 m | 4.78 m x 4.91 m |
https://www.realtor.ca/real-estate/28326056/2-53103-rge-road-14-rural-parkland-county-hubbles-lake
Contact us for more information

Cara D. Kielstra-Buitenbos
Associate

(780) 963-2285
(780) 963-0197