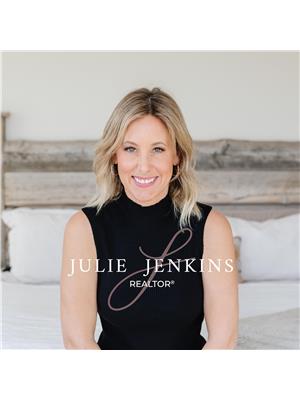Welcome to 8 Upland Green - A hidden little cul de sac gem in the heart of Brooks, Alberta! This beautiful 4 bedroom, 3 bathroom residence offers the perfect blend of comfort and style for family living! Enjoy a bright and open floor plan with a large living room, windows to let the light poor in and vaulted ceilings to highlight it all. The basement is a retreat in itself, with an extra large family room/rec area, 4th bedroom, bathroom, laundry/utility room and tons of storage. This home features a brand new metal roof, attached double garage, central air conditioning and much more. Get in quick! (id:58126)
| MLS® Number | A2221707 |
| Property Type | Single Family |
| Community Name | Uplands |
| Amenities Near By | Park, Playground, Schools, Shopping |
| Features | Cul-de-sac, Back Lane, Closet Organizers, No Animal Home, No Smoking Home |
| Parking Space Total | 4 |
| Plan | 0312891 |
| Structure | Deck |
| Bathroom Total | 3 |
| Bedrooms Above Ground | 3 |
| Bedrooms Below Ground | 1 |
| Bedrooms Total | 4 |
| Appliances | Refrigerator, Dishwasher, Stove, Hood Fan, Garage Door Opener, Washer & Dryer |
| Architectural Style | Bungalow |
| Basement Development | Finished |
| Basement Type | Full (finished) |
| Constructed Date | 2004 |
| Construction Style Attachment | Detached |
| Cooling Type | Central Air Conditioning |
| Exterior Finish | Vinyl Siding |
| Flooring Type | Vinyl |
| Foundation Type | Poured Concrete |
| Heating Fuel | Natural Gas |
| Heating Type | Other |
| Stories Total | 1 |
| Size Interior | 1278 Sqft |
| Total Finished Area | 1278 Sqft |
| Type | House |
| Concrete | |
| Attached Garage | 2 |
| Acreage | No |
| Fence Type | Fence |
| Land Amenities | Park, Playground, Schools, Shopping |
| Landscape Features | Lawn |
| Size Depth | 33.53 M |
| Size Frontage | 15.24 M |
| Size Irregular | 606.90 |
| Size Total | 606.9 M2|4,051 - 7,250 Sqft |
| Size Total Text | 606.9 M2|4,051 - 7,250 Sqft |
| Zoning Description | R-sd |
| Level | Type | Length | Width | Dimensions |
|---|---|---|---|---|
| Basement | Family Room | 15.25 Ft x 16.67 Ft | ||
| Basement | Recreational, Games Room | 17.83 Ft x 13.67 Ft | ||
| Basement | Office | 6.67 Ft x 10.50 Ft | ||
| Basement | Bedroom | 9.92 Ft x 14.50 Ft | ||
| Basement | Furnace | 8.83 Ft x 7.50 Ft | ||
| Basement | Laundry Room | 12.50 Ft x 7.92 Ft | ||
| Basement | 3pc Bathroom | 5.17 Ft x 7.75 Ft | ||
| Main Level | Living Room | 16.08 Ft x 14.00 Ft | ||
| Main Level | Kitchen | 15.33 Ft x 9.50 Ft | ||
| Main Level | Dining Room | 13.33 Ft x 9.42 Ft | ||
| Main Level | Bedroom | 10.25 Ft x 9.83 Ft | ||
| Main Level | Bedroom | 9.67 Ft x 9.83 Ft | ||
| Main Level | 4pc Bathroom | 8.42 Ft x 5.17 Ft | ||
| Main Level | Primary Bedroom | 14.83 Ft x 12.00 Ft | ||
| Main Level | 3pc Bathroom | 9.50 Ft x 6.17 Ft |
https://www.realtor.ca/real-estate/28326100/8-upland-green-w-brooks-uplands
Contact us for more information

Julie Jenkins
Associate
(403) 794-1900
(866) 245-2147