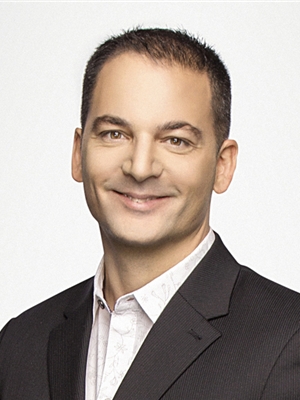Maintenance, Condominium Amenities, Common Area Maintenance, Heat, Insurance, Interior Maintenance, Ground Maintenance, Property Management, Reserve Fund Contributions, Sewer, Waste Removal, Water
$586.92 Monthly*VISIT MULTIMEDIA LINK FOR FULL DETAILS, IMMERSIVE 360 VT AND FLOOR PLANS!* Welcome to the low-rise Sawyer complex nestled within 4.7 acres of green space, with a modern lobby, secure mail/parcel delivery, and ample visitor parking. Located in the peaceful community of Silverado—less dense and quieter than neighbouring overdensified 6-storey development clusters found in Yorkville & Belview—you’ll enjoy quick access to schools (K-9), the Silverado Shopping Centre, Stoney and Macleod Trail, plus over 8 km of walking and biking paths and nearby nature reserves. This condo offers space, style, and serenity in a prime SW location. This beautifully maintained 2-bed, 2-bath corner unit in the sought-after Sawyer complex is quietly positioned away from the elevators and facing west. This nearly 900 sq ft home offers one of the best layouts in the building—spacious, functional, and filled with natural light. Inside, enjoy 9-ft ceilings, a tiled foyer with a mirrored closet, and a bright open-concept layout with luxury vinyl plank flooring throughout the dining and living areas. The modern kitchen features sleek cabinetry, quartz counters (not found in all units), stainless steel appliances, a dual-basin under-mount sink, pantry, and a raised breakfast bar—perfect for casual dining or entertaining. A built-in home office nook adds versatility, while the spacious living room leads to a private west-facing balcony overlooking the beautifully landscaped park—ideal for BBQs or relaxing evenings. Both bedrooms are thoughtfully separated from the main living space for added privacy. The primary suite boasts large windows, a generous closet, and a 3-piece ensuite with an extended quartz vanity and stand-up shower. The second bedroom also enjoys park views and is adjacent to the stylish 4-piece main bath. Additional features include in-suite laundry, heated underground parking, and a separate storage locker. Book your private showing today! (id:58126)
| MLS® Number | A2220908 |
| Property Type | Single Family |
| Community Name | Silverado |
| Amenities Near By | Park, Playground, Schools, Shopping |
| Community Features | Pets Allowed With Restrictions |
| Features | Parking |
| Parking Space Total | 1 |
| Plan | 1413340 |
| Bathroom Total | 2 |
| Bedrooms Above Ground | 2 |
| Bedrooms Total | 2 |
| Appliances | Washer, Refrigerator, Range - Electric, Dishwasher, Dryer, Microwave Range Hood Combo, Window Coverings |
| Constructed Date | 2014 |
| Construction Material | Wood Frame |
| Construction Style Attachment | Attached |
| Cooling Type | None |
| Exterior Finish | Stone, Vinyl Siding |
| Flooring Type | Carpeted, Ceramic Tile, Vinyl Plank |
| Heating Type | Baseboard Heaters |
| Stories Total | 3 |
| Size Interior | 890 Sqft |
| Total Finished Area | 889.77 Sqft |
| Type | Apartment |
| Acreage | No |
| Land Amenities | Park, Playground, Schools, Shopping |
| Size Total Text | Unknown |
| Zoning Description | Dc |
| Level | Type | Length | Width | Dimensions |
|---|---|---|---|---|
| Main Level | Living Room | 12.17 Ft x 11.17 Ft | ||
| Main Level | Kitchen | 9.08 Ft x 8.17 Ft | ||
| Main Level | Dining Room | 10.00 Ft x 9.25 Ft | ||
| Main Level | Primary Bedroom | 13.50 Ft x 10.33 Ft | ||
| Main Level | Bedroom | 10.33 Ft x 10.17 Ft | ||
| Main Level | 4pc Bathroom | Measurements not available | ||
| Main Level | 3pc Bathroom | Measurements not available |
https://www.realtor.ca/real-estate/28325458/2305-175-silverado-boulevard-sw-calgary-silverado
Contact us for more information

Zee Zebian
Associate

(403) 287-3880
(403) 287-3876