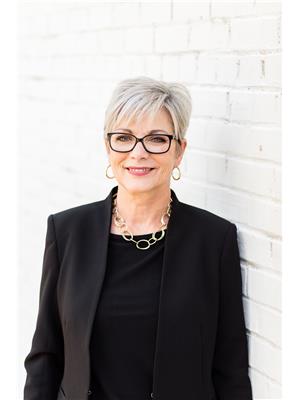Come home to CASHFLOW in this updated 3 bedroom bungalow with a 2 bedroom LEGAL SUITE! This home offers over 1900 sqft of total living space on a 50x150’ lot. The main floor unit features 3 spacious bedrooms, large living and dining areas, a bright kitchen with stainless appliances plus a private laundry room downstairs. The LEGAL basement suite has a separate entrance, 2 large bedrooms, full kitchen, full bath with tub/shower and its own laundry in-suite. Updates include newer windows, shingles (house) and hot water tank. Outside you’ll find a sunny, landscaped yard with a large deck and a MASSIVE 23x26' Double Garage (needs some TLC). Ideally located on a quiet Crescent in the heart of St Albert - just steps to VJM & St Albert High and walking distance to St Albert's incredible River Valley, Farmer's Market, plus shops, restaurants and the library. Whether you live in or rent out, this property offers exceptional value & flexibility. Don’t miss your chance to get a GREAT INVESTMENT in ST. ALBERT! (id:58126)
| MLS® Number | E4436853 |
| Property Type | Single Family |
| Neigbourhood | Mission (St. Albert) |
| Amenities Near By | Playground, Public Transit, Schools |
| Features | Flat Site, Lane, No Smoking Home |
| Parking Space Total | 4 |
| Structure | Deck |
| Bathroom Total | 2 |
| Bedrooms Total | 5 |
| Amenities | Vinyl Windows |
| Appliances | Dishwasher, Dryer, Garage Door Opener Remote(s), Garage Door Opener, Washer/dryer Stack-up, Storage Shed, Washer, Window Coverings, Refrigerator, Two Stoves |
| Architectural Style | Bungalow |
| Basement Development | Finished |
| Basement Features | Suite |
| Basement Type | Full (finished) |
| Constructed Date | 1958 |
| Construction Style Attachment | Detached |
| Heating Type | Forced Air |
| Stories Total | 1 |
| Size Interior | 993 Sqft |
| Type | House |
| Detached Garage | |
| Oversize | |
| R V |
| Acreage | No |
| Fence Type | Fence |
| Land Amenities | Playground, Public Transit, Schools |
| Level | Type | Length | Width | Dimensions |
|---|---|---|---|---|
| Basement | Bedroom 4 | 3.8 m | 3.46 m | 3.8 m x 3.46 m |
| Basement | Bedroom 5 | 3.11 m | 2.85 m | 3.11 m x 2.85 m |
| Basement | Second Kitchen | 3.11 m | 3.06 m | 3.11 m x 3.06 m |
| Basement | Laundry Room | 5.12 m | 2.46 m | 5.12 m x 2.46 m |
| Basement | Laundry Room | 2.46 m | 1 m | 2.46 m x 1 m |
| Main Level | Living Room | 5.63 m | 3.39 m | 5.63 m x 3.39 m |
| Main Level | Dining Room | 3.65 m | 2.26 m | 3.65 m x 2.26 m |
| Main Level | Kitchen | 3.39 m | 2.59 m | 3.39 m x 2.59 m |
| Main Level | Primary Bedroom | 3.59 m | 3.2 m | 3.59 m x 3.2 m |
| Main Level | Bedroom 2 | 3.2 m | 2.46 m | 3.2 m x 2.46 m |
| Main Level | Bedroom 3 | 3.08 m | 2.53 m | 3.08 m x 2.53 m |
https://www.realtor.ca/real-estate/28324118/7-marion-cr-st-albert-mission-st-albert
Contact us for more information

Nikita L. Gylander
Associate

(780) 460-8558
(780) 460-9694
https://masters.c21.ca/

Beth Popadynetz
Associate

(780) 460-8558
(780) 460-9694
https://masters.c21.ca/