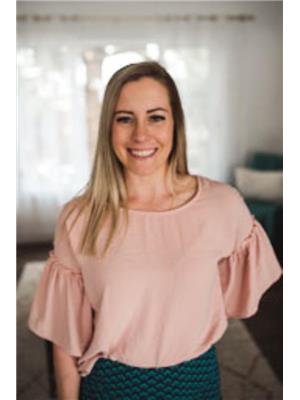***OPEN HOUSE SATURDAY MAY 17, 12-2PM*** BRAND NEW FLOORING - NEW PAINT - NEW BASEBOARDS - Looking for something bright, cozy and easy to maintain? We have this two bedroom GEM for you. This home looks so inviting from the street, as you walk up you will notice you have a long covered patio in the front that faces East. PERFECT for your morning coffee or tea. Coming inside you'll see lots of windows in your Living Room and Dining Room, and a very functional space for you to have guests or watch a movie. The Kitchen features a GAS STOVE, eating bar with room for three, tons of cabinets, giant sink and gleaming appliances. There is a pantry right off the kitchen so you can load up at Costco! Heading upstairs you will notice a very unique feature - A Bonus Room along the back of the home with wide double doors heading out to a 20' wide back deck. Think of what you could do with this private space! Unlike many other units, this deck offers privacy screens and has no townhome neighbours behind. Just soak up that West sun! There is another Full Bathroom, second Bedroom and Laundry upstairs before we hit the Primary Suite. This suite faces the HUGE park at the front of the home, so you have lots of privacy. It will have no trouble fitting a King Bed and dresser or even an office desk. Ample space in the Walk-In closet and Ensuite! Heading down to the basement you will find it is ready for development with a large window, rough in plumbing and a functional layout. Your garage is wide enough for two cars or your weekend projects! Lock up and leave for the weekend without worrying - very low maintenance living on this little gem. Come check it out today! (id:58126)
| MLS® Number | A2220419 |
| Property Type | Single Family |
| Community Name | Windsong |
| Amenities Near By | Park, Playground, Schools, Shopping |
| Features | Treed, Back Lane, No Neighbours Behind, Level |
| Parking Space Total | 3 |
| Plan | 1512283 |
| Structure | Deck |
| Bathroom Total | 3 |
| Bedrooms Above Ground | 2 |
| Bedrooms Total | 2 |
| Appliances | Washer, Refrigerator, Dishwasher, Stove, Dryer, Window Coverings |
| Basement Development | Unfinished |
| Basement Type | Full (unfinished) |
| Constructed Date | 2015 |
| Construction Style Attachment | Semi-detached |
| Cooling Type | None |
| Exterior Finish | Vinyl Siding |
| Fireplace Present | Yes |
| Fireplace Total | 1 |
| Flooring Type | Tile, Wood |
| Foundation Type | Poured Concrete |
| Half Bath Total | 1 |
| Heating Type | Forced Air |
| Stories Total | 2 |
| Size Interior | 1396 Sqft |
| Total Finished Area | 1395.6 Sqft |
| Type | Duplex |
| Attached Garage | 2 |
| Acreage | No |
| Fence Type | Not Fenced |
| Land Amenities | Park, Playground, Schools, Shopping |
| Landscape Features | Landscaped, Lawn |
| Size Depth | 19.5 M |
| Size Frontage | 7.72 M |
| Size Irregular | 150.50 |
| Size Total | 150.5 M2|0-4,050 Sqft |
| Size Total Text | 150.5 M2|0-4,050 Sqft |
| Zoning Description | R2-t |
| Level | Type | Length | Width | Dimensions |
|---|---|---|---|---|
| Basement | Family Room | 15.08 Ft x 14.25 Ft | ||
| Basement | Other | 12.42 Ft x 11.58 Ft | ||
| Basement | Furnace | 5.92 Ft x 11.58 Ft | ||
| Main Level | Other | 4.50 Ft x 3.58 Ft | ||
| Main Level | Living Room | 14.50 Ft x 12.33 Ft | ||
| Main Level | Dining Room | 8.92 Ft x 8.42 Ft | ||
| Main Level | Kitchen | 9.92 Ft x 10.50 Ft | ||
| Main Level | Pantry | 2.00 Ft x 3.83 Ft | ||
| Main Level | 2pc Bathroom | 6.58 Ft x 2.67 Ft | ||
| Upper Level | Bonus Room | 19.25 Ft x 11.50 Ft | ||
| Upper Level | Laundry Room | 2.58 Ft x 3.08 Ft | ||
| Upper Level | Primary Bedroom | 13.00 Ft x 14.33 Ft | ||
| Upper Level | 4pc Bathroom | 5.92 Ft x 7.75 Ft | ||
| Upper Level | Other | 5.92 Ft x 5.17 Ft | ||
| Upper Level | Bedroom | 10.33 Ft x 10.00 Ft | ||
| Upper Level | 4pc Bathroom | 4.92 Ft x 7.83 Ft |
https://www.realtor.ca/real-estate/28323395/4092-windsong-boulevard-sw-airdrie-windsong
Contact us for more information

Ali Larsen
Associate

(403) 291-4440
(403) 250-3226

Gillian Bell
Associate

(403) 271-0600
(403) 271-5909