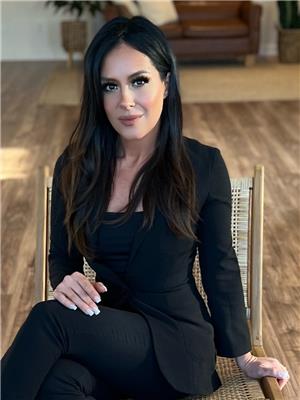Maintenance, Insurance, Property Management, Other, See Remarks
$355.83 MonthlyAFFORDABLE investment or starter home opportunity in PRIME location in Callingwood! This 3 bed 2 full bath unit is set against the backdrop of a quiet, treed park-like environment. The main floor is bright and open, perfect for daily life. The kitchen offers a dining area next to the window, flowing through galley style kitchen into the large living area. Natural light pours into the living room through the sliding glass door that opens onto the private back deck, surrounded by trees. The main floor offers additional layout configuration opportunities with a full 3 piece bath, additional laundry hook ups, and doors into the living room to allow for a 4th bedroom. Upstairs are 3 large bedrooms, the primary with a walk in, & an updated 4 piece bathroom. The basement has another window, the laundry, and nearly 300 sq ft of flex room space. And conveniently laid out - the basement leads straight out to your underground parking: secure, heated, & easy access! This adorable unit has it all! Welcome home! (id:58126)
| MLS® Number | E4436835 |
| Property Type | Single Family |
| Neigbourhood | Callingwood North |
| Amenities Near By | Park, Playground, Public Transit, Schools |
| Features | Treed |
| Parking Space Total | 1 |
| Structure | Deck |
| Bathroom Total | 2 |
| Bedrooms Total | 3 |
| Appliances | Dishwasher, Dryer, Microwave Range Hood Combo, Refrigerator, Stove, Washer, Window Coverings |
| Basement Development | Finished |
| Basement Type | Full (finished) |
| Constructed Date | 1972 |
| Construction Style Attachment | Attached |
| Fire Protection | Smoke Detectors |
| Heating Type | Forced Air |
| Stories Total | 2 |
| Size Interior | 1228 Sqft |
| Type | Row / Townhouse |
| Heated Garage | |
| Parkade | |
| Underground |
| Acreage | No |
| Land Amenities | Park, Playground, Public Transit, Schools |
| Size Irregular | 244.83 |
| Size Total | 244.83 M2 |
| Size Total Text | 244.83 M2 |
| Level | Type | Length | Width | Dimensions |
|---|---|---|---|---|
| Basement | Family Room | 4.73 m | 3.37 m | 4.73 m x 3.37 m |
| Main Level | Living Room | 3.6 m | 5.85 m | 3.6 m x 5.85 m |
| Main Level | Dining Room | 2.41 m | 2.4 m | 2.41 m x 2.4 m |
| Main Level | Kitchen | 2.68 m | 2.25 m | 2.68 m x 2.25 m |
| Upper Level | Primary Bedroom | 3.15 m | 4.21 m | 3.15 m x 4.21 m |
| Upper Level | Bedroom 2 | 3.65 m | 3.23 m | 3.65 m x 3.23 m |
| Upper Level | Bedroom 3 | 3.66 m | 2.49 m | 3.66 m x 2.49 m |
https://www.realtor.ca/real-estate/28323582/17526-76-av-nw-edmonton-callingwood-north
Contact us for more information

Sarah R. Warrener
Associate

(780) 481-2950
(780) 481-1144