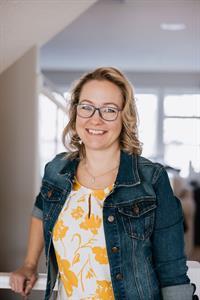Maintenance, Common Area Maintenance, Insurance, Ground Maintenance, Property Management, Reserve Fund Contributions, Waste Removal
$316 MonthlyOPEN HOUSE Saturday May 17, 12-2pm! BUNGALOW-STYLE CONDO | 2 BEDROOMS | PET FRIENDLY | PARTIALLY DEVELOPED BASEMENT | LOW CONDO FEESThis charming main floor bungalow-style condo offers a smart, functional layout with 833 sq ft of living space on one level, plus a full basement with excellent ceiling height and rough-in plumbing—ready for your future plans. The open-concept design includes a spacious living room, a central kitchen with island and pantry, and a bright dining area perfect for everyday living. Both bedrooms are generously sized, including a large primary with direct access to your private patio and a peaceful green space. Tucked into the quiet Sagewood Villas complex, you’ll appreciate low condo fees, your own parking stall right out front, and visitor parking just steps away. This pet-friendly community (up to 2 cats or 2 dogs under 10kg each) is ideally located near schools, playgrounds, and scenic walking paths, with easy access to everything Airdrie has to offer. You may see a virtual tour of this home by clicking the 3D tour icon. (id:58126)
| MLS® Number | A2219924 |
| Property Type | Single Family |
| Community Name | Sagewood |
| Amenities Near By | Park, Playground, Recreation Nearby, Schools, Shopping |
| Community Features | Pets Allowed, Pets Allowed With Restrictions |
| Features | No Animal Home, Parking |
| Parking Space Total | 1 |
| Plan | 0513210 |
| Bathroom Total | 1 |
| Bedrooms Above Ground | 2 |
| Bedrooms Total | 2 |
| Appliances | Washer, Refrigerator, Dishwasher, Dryer, Microwave, Hood Fan, Window Coverings |
| Architectural Style | Bungalow |
| Basement Development | Unfinished |
| Basement Type | Full (unfinished) |
| Constructed Date | 2005 |
| Construction Material | Wood Frame |
| Construction Style Attachment | Attached |
| Cooling Type | None |
| Exterior Finish | Stone, Vinyl Siding |
| Flooring Type | Carpeted, Laminate |
| Foundation Type | Poured Concrete |
| Heating Type | Forced Air |
| Stories Total | 1 |
| Size Interior | 833 Sqft |
| Total Finished Area | 833 Sqft |
| Type | Row / Townhouse |
| Acreage | No |
| Fence Type | Not Fenced |
| Land Amenities | Park, Playground, Recreation Nearby, Schools, Shopping |
| Landscape Features | Landscaped |
| Size Irregular | 171.80 |
| Size Total | 171.8 M2|0-4,050 Sqft |
| Size Total Text | 171.8 M2|0-4,050 Sqft |
| Zoning Description | R3 |
| Level | Type | Length | Width | Dimensions |
|---|---|---|---|---|
| Main Level | Other | 3.50 Ft x 4.00 Ft | ||
| Main Level | Living Room | 12.50 Ft x 13.50 Ft | ||
| Main Level | Dining Room | 6.50 Ft x 10.67 Ft | ||
| Main Level | Primary Bedroom | 10.75 Ft x 14.00 Ft | ||
| Main Level | Bedroom | 8.08 Ft x 9.50 Ft | ||
| Main Level | 4pc Bathroom | Measurements not available |
https://www.realtor.ca/real-estate/28322932/705-140-sagewood-boulevard-sw-airdrie-sagewood
Contact us for more information

Tania King
Associate

(403) 247-7770
(403) 247-7727

Tina Hansen
Associate

(403) 291-4440
(403) 250-3226