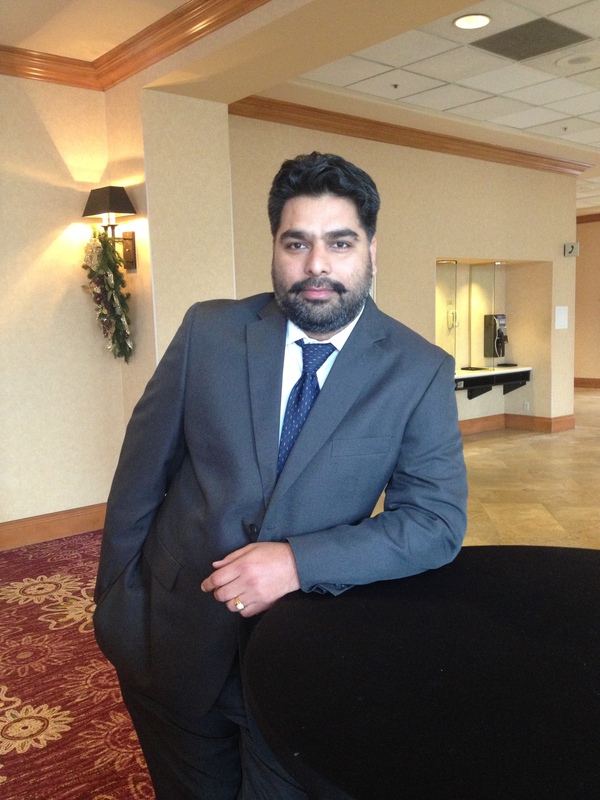Experience the perfect blend of country serenity and city convenience with this beautifully updated home on 3.95 acres in Rocky View County—just minutes from Calgary! This spacious and fully renovated property offers modern features, versatile living space, and unbeatable location close to the YMCA in Rocky Ridge.Thoughtfully renovated from top to bottom, this home underwent a full remodel in 2023, followed by a new hot water tank in 2024, and most recently in 2025, fresh interior and exterior paint along with new downspouts were added—making this home truly move-in ready.Inside, you'll find a bright and stylish kitchen with stainless steel appliances, a main floor primary bedroom with a luxurious 5-piece ensuite, and a private office ideal for working from home. The upper level offers three additional bedrooms, each with their own ensuite (two 4-piece and one 5-piece), providing comfort and privacy for every family member.The finished basement expands the living space even further with four more bedrooms and a 3-piece bath, perfect for guests, extended family, or flexible use.Outside, enjoy your very own greenhouse, a handy storage shed, and plenty of open space for gardening, play, or relaxing in nature. Whether you're looking for a peaceful retreat, a family estate, or multigenerational living, this property checks every box.Don't miss this rare opportunity to own a fully renovated acreage so close to Calgary—space, style, and convenience all in one package! (id:58126)
11:00 am
Ends at:1:00 pm
| MLS® Number | A2221838 |
| Property Type | Single Family |
| Amenities Near By | Golf Course, Park, Schools, Shopping |
| Community Features | Golf Course Development |
| Features | Closet Organizers |
| Plan | 2011503 |
| Structure | Greenhouse, Shed |
| Bathroom Total | 6 |
| Bedrooms Above Ground | 4 |
| Bedrooms Below Ground | 4 |
| Bedrooms Total | 8 |
| Appliances | Refrigerator, Cooktop - Gas, Dishwasher, Microwave, Oven - Built-in, Hood Fan, Washer & Dryer |
| Basement Development | Finished |
| Basement Type | Full (finished) |
| Constructed Date | 2004 |
| Construction Material | Wood Frame |
| Construction Style Attachment | Detached |
| Cooling Type | None |
| Exterior Finish | Stone, Stucco |
| Fireplace Present | Yes |
| Fireplace Total | 1 |
| Flooring Type | Carpeted, Ceramic Tile, Vinyl Plank |
| Foundation Type | Poured Concrete |
| Half Bath Total | 1 |
| Heating Type | Forced Air |
| Stories Total | 2 |
| Size Interior | 3072 Sqft |
| Total Finished Area | 3072.27 Sqft |
| Type | House |
| Attached Garage | 2 |
| Acreage | Yes |
| Fence Type | Partially Fenced |
| Land Amenities | Golf Course, Park, Schools, Shopping |
| Sewer | Septic Tank |
| Size Irregular | 3.95 |
| Size Total | 3.95 Ac|2 - 4.99 Acres |
| Size Total Text | 3.95 Ac|2 - 4.99 Acres |
| Zoning Description | Cr |
| Level | Type | Length | Width | Dimensions |
|---|---|---|---|---|
| Second Level | 4pc Bathroom | 10.92 Ft x 5.08 Ft | ||
| Second Level | 4pc Bathroom | 11.08 Ft x 5.08 Ft | ||
| Second Level | 5pc Bathroom | 6.83 Ft x 10.42 Ft | ||
| Second Level | Bedroom | 14.92 Ft x 15.17 Ft | ||
| Second Level | Bedroom | 11.08 Ft x 14.25 Ft | ||
| Second Level | Bedroom | 12.50 Ft x 16.42 Ft | ||
| Basement | 3pc Bathroom | 10.08 Ft x 5.08 Ft | ||
| Basement | Bedroom | 13.58 Ft x 11.33 Ft | ||
| Basement | Bedroom | 9.00 Ft x 15.92 Ft | ||
| Basement | Bedroom | 17.25 Ft x 8.75 Ft | ||
| Basement | Bedroom | 18.83 Ft x 8.75 Ft | ||
| Basement | Laundry Room | 10.08 Ft x 11.25 Ft | ||
| Basement | Recreational, Games Room | 29.33 Ft x 37.17 Ft | ||
| Basement | Storage | 9.17 Ft x 9.33 Ft | ||
| Basement | Furnace | 6.58 Ft x 12.25 Ft | ||
| Basement | Furnace | 3.00 Ft x 3.42 Ft | ||
| Basement | Other | 5.75 Ft x 9.08 Ft | ||
| Main Level | 2pc Bathroom | 3.17 Ft x 8.00 Ft | ||
| Main Level | 5pc Bathroom | 12.67 Ft x 9.00 Ft | ||
| Main Level | Dining Room | 17.42 Ft x 12.33 Ft | ||
| Main Level | Family Room | 12.33 Ft x 16.75 Ft | ||
| Main Level | Foyer | 12.58 Ft x 9.00 Ft | ||
| Main Level | Kitchen | 16.08 Ft x 11.92 Ft | ||
| Main Level | Laundry Room | 11.33 Ft x 5.08 Ft | ||
| Main Level | Living Room | 11.33 Ft x 19.08 Ft | ||
| Main Level | Other | 21.42 Ft x 7.83 Ft | ||
| Main Level | Office | 19.75 Ft x 15.25 Ft | ||
| Main Level | Primary Bedroom | 17.50 Ft x 11.92 Ft | ||
| Main Level | Sunroom | 5.50 Ft x 8.50 Ft | ||
| Main Level | Other | 8.92 Ft x 6.08 Ft |
https://www.realtor.ca/real-estate/28322560/24073-burma-road-rural-rocky-view-county
Contact us for more information

Guri Mahal
Associate
(403) 400-0000
(403) 400-4343

Harpreet Mahal
Associate
(403) 400-0000
(403) 400-4343