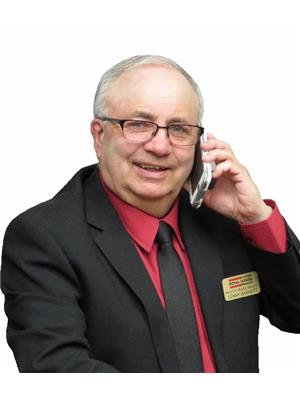Presenting a meticulously maintained country estate, custom-built in 2005 and offering an unparalleled blend of luxury and practicality. Situated mere minutes from town, yet enveloped in the tranquility of acreage living, this property boasts municipal water access for utmost convenience.Enjoy peace of mind with recent upgrades, including new shingles and a new septic system. The well-designed layout of this home caters to modern living, beginning with a stunning kitchen featuring custom built-ins to maximize space and efficiency, a garburator, and instant hot water tap. The sun-drenched breakfast nook offers serene views of the backyard and adjacent farm fields, while the formal dining room provides an elegant setting for sophisticated gatherings. Relax in the expansive living room, warmed by a wood-burning fireplace, and retire to the luxurious master suite, complete with a lavish 5-piece ensuite featuring a large soaking tub.The main level includes a spacious, naturally lit office, a conveniently located laundry room with sinks and cupboards, and full wheelchair accessibility. The upper level features three generously sized bedrooms (one currently utilized as a craft room), a 3-piece bathroom, a dedicated theatre room, a playroom, a comfortable sitting area, and ample storage.The home is heated and cooled by a geothermal system for year-round comfort. A 24' x 30' heated attached garage provides seamless access to the utility room. The property also features a substantial 34' x 44' shop with a 16' ceiling and a 14'H x 12'W overhead door, wired and partially insulated, ideal for various hobbies or professional endeavors.The compacted and paved driveway ensures high weight capacity, leading directly to both the residence and the shop. A charming garden and a greenhouse outfitted with temperature controls and a self-watering system further enhance the appeal of this exceptional estate.This is a truly remarkable opportunity to acquire a property that blends moder n amenities with the idyllic charm of country living. Contact your Realtor today to schedule a private viewing. (id:58126)
| MLS® Number | A2221742 |
| Property Type | Single Family |
| Neigbourhood | Rural Fairview No. 136 |
| Amenities Near By | Airport, Golf Course, Schools, Shopping |
| Community Features | Golf Course Development |
| Features | See Remarks, Level |
| Parking Space Total | 15 |
| Plan | 1424415 |
| Bathroom Total | 3 |
| Bedrooms Above Ground | 4 |
| Bedrooms Total | 4 |
| Appliances | Washer, Refrigerator, Dishwasher, Stove, Dryer |
| Architectural Style | Bungalow |
| Basement Type | None |
| Constructed Date | 2005 |
| Construction Style Attachment | Detached |
| Cooling Type | Fully Air Conditioned, See Remarks |
| Exterior Finish | Vinyl Siding |
| Fireplace Present | Yes |
| Fireplace Total | 1 |
| Flooring Type | Carpeted, Hardwood, Linoleum, Tile |
| Foundation Type | Slab |
| Half Bath Total | 1 |
| Heating Fuel | Geo Thermal |
| Heating Type | Forced Air, In Floor Heating |
| Stories Total | 1 |
| Size Interior | 4215 Sqft |
| Total Finished Area | 4215 Sqft |
| Type | House |
| Attached Garage | 2 |
| Parking Pad | |
| R V |
| Acreage | Yes |
| Fence Type | Not Fenced |
| Land Amenities | Airport, Golf Course, Schools, Shopping |
| Landscape Features | Garden Area, Lawn |
| Sewer | Septic Field |
| Size Irregular | 8.30 |
| Size Total | 8.3 Ac|5 - 9.99 Acres |
| Size Total Text | 8.3 Ac|5 - 9.99 Acres |
| Zoning Description | Cr |
| Level | Type | Length | Width | Dimensions |
|---|---|---|---|---|
| Main Level | Kitchen | 12.17 Ft x 9.83 Ft | ||
| Main Level | Breakfast | 14.25 Ft x 13.50 Ft | ||
| Main Level | Dining Room | 13.33 Ft x 14.33 Ft | ||
| Main Level | Living Room | 13.92 Ft x 20.00 Ft | ||
| Main Level | Primary Bedroom | 13.58 Ft x 15.33 Ft | ||
| Main Level | 2pc Bathroom | 4.92 Ft x 7.25 Ft | ||
| Main Level | 5pc Bathroom | 12.33 Ft x 10.58 Ft | ||
| Main Level | Office | 13.50 Ft x 13.33 Ft | ||
| Main Level | Other | 6.25 Ft x 9.67 Ft | ||
| Main Level | Laundry Room | 9.08 Ft x 8.67 Ft | ||
| Upper Level | Bedroom | 13.42 Ft x 17.00 Ft | ||
| Upper Level | Bedroom | 13.17 Ft x 18.50 Ft | ||
| Upper Level | 3pc Bathroom | 10.08 Ft x 4.92 Ft | ||
| Upper Level | Media | 26.50 Ft x 15.75 Ft | ||
| Upper Level | Other | 5.50 Ft x 9.50 Ft | ||
| Upper Level | Bedroom | 11.58 Ft x 13.33 Ft |
https://www.realtor.ca/real-estate/28322184/30043-twp-rd-820-rural-fairview-no-136-md-of
Contact us for more information

Lenny Basnett
Broker

(780) 835-5425
(780) 835-4033
www.royallepage.ca/fairview