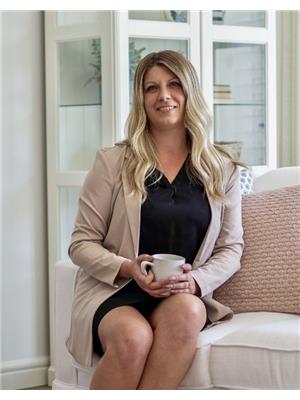Welcome to 9 Sycamore Ave, in the community of Sturgeon Heights. This beautiful bungalow has been nicely updated over the years, with 3 bedrooms & 2 full bathrooms. On the main floor, is a big kitchen with a spacious island, newer appliances & oak cabinetry. The spacious dining room has a cozy feeling complete with a wood beam accent & a gas fireplace. The living room has big bright windows, vaulted ceilings & a fireplace. There are 2 bedrooms on the main floor including the primary room that is large enough for a king size bed. The main bathroom was updated in 2018/2019. Downstairs has a large family room with CAT 5/6 wiring to TV & a large brick wood burning fireplace, space for a home gym, a 3p bathroom renovated in 2017/2018, a large laundry room & the 3rd bedroom. There is a single attached garage, landscaped backyard with large deck & dog run with artificial grass. Other upgrades include updated electrical, furnace (~2007), HWT (2024), A/C (~2010), plumbing line from city to house replace (Oct 2024) (id:58126)
| MLS® Number | E4436785 |
| Property Type | Single Family |
| Neigbourhood | Sturgeon Heights |
| Amenities Near By | Playground, Public Transit, Schools, Shopping |
| Community Features | Public Swimming Pool |
| Features | Level |
| Structure | Deck |
| Bathroom Total | 2 |
| Bedrooms Total | 3 |
| Appliances | Dishwasher, Dryer, Hood Fan, Refrigerator, Storage Shed, Stove, Central Vacuum, Washer, Window Coverings |
| Architectural Style | Bungalow |
| Basement Development | Finished |
| Basement Type | Full (finished) |
| Constructed Date | 1963 |
| Construction Style Attachment | Detached |
| Fireplace Fuel | Gas |
| Fireplace Present | Yes |
| Fireplace Type | Corner |
| Heating Type | Forced Air |
| Stories Total | 1 |
| Size Interior | 1265 Sqft |
| Type | House |
| Attached Garage |
| Acreage | No |
| Fence Type | Fence |
| Land Amenities | Playground, Public Transit, Schools, Shopping |
| Level | Type | Length | Width | Dimensions |
|---|---|---|---|---|
| Basement | Bedroom 3 | 3.52 m | 2.38 m | 3.52 m x 2.38 m |
| Basement | Laundry Room | 4.21 m | 3.12 m | 4.21 m x 3.12 m |
| Basement | Recreation Room | 9.95 m | 4.81 m | 9.95 m x 4.81 m |
| Basement | Utility Room | 3.56 m | 1.98 m | 3.56 m x 1.98 m |
| Main Level | Living Room | 5.57 m | 4.1 m | 5.57 m x 4.1 m |
| Main Level | Dining Room | 6.01 m | 2.23 m | 6.01 m x 2.23 m |
| Main Level | Kitchen | 4.47 m | 3.4 m | 4.47 m x 3.4 m |
| Main Level | Primary Bedroom | 3.86 m | 6.06 m | 3.86 m x 6.06 m |
| Main Level | Bedroom 2 | 4.9 m | 3.02 m | 4.9 m x 3.02 m |
https://www.realtor.ca/real-estate/28322214/9-sycamore-av-st-albert-sturgeon-heights
Contact us for more information

Becca A. Duiker
Associate
(780) 962-8580
(780) 962-8998