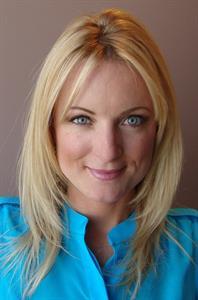Maintenance, Common Area Maintenance, Insurance, Ground Maintenance, Reserve Fund Contributions, Waste Removal
$250 MonthlyEnjoy the benefits of owning this low-maintenance townhouse located in our family friendly Hillendale subdivision! This bright and spacious 4 bedroom home features elegant maple cabinetry, granite countertops, stainless steel appliances, and a mix of stunning hardwood, tile, and plush carpeting throughout. Upstairs, you'll find a generous primary suite complete with a walk-through closet and a 3-piece ensuite, along with two additional bedrooms and a full 4-piece bathroom. The main floor offers an inviting living room with a cozy gas fireplace, a well-appointed kitchen, a dining area with patio doors leading to the back deck, and a convenient 2-piece bathroom combined with laundry. The fully finished basement includes a large fourth bedroom, plus extra storage space, a utility room, and direct access to the attached garage. Pet-friendly and ideal for families or investors, this condo offers fantastic value with low monthly fees of just $250, covering yard maintenance, snow removal, reserve fund contributions, and garbage collection. You'll love the partially fenced yard and deck with southwest exposure that is perfect for flowers and growing vegetables. New shingles and sump pumps in 2023. Located close to the new hospital, parks, playgrounds, and scenic walking trails - this is a fantastic place to call home or to add to your investment portfolio! (id:58126)
| MLS® Number | A2221456 |
| Property Type | Single Family |
| Community Name | Edson |
| Amenities Near By | Airport, Golf Course, Park, Playground, Recreation Nearby, Schools, Shopping |
| Community Features | Golf Course Development, Pets Allowed |
| Features | Parking |
| Parking Space Total | 2 |
| Plan | 07231350 |
| Structure | Shed, Deck |
| Bathroom Total | 3 |
| Bedrooms Above Ground | 3 |
| Bedrooms Below Ground | 1 |
| Bedrooms Total | 4 |
| Appliances | Refrigerator, Dishwasher, Stove, Microwave Range Hood Combo, Garage Door Opener, Washer & Dryer |
| Basement Development | Finished |
| Basement Type | Partial (finished) |
| Constructed Date | 2007 |
| Construction Material | Wood Frame |
| Construction Style Attachment | Attached |
| Cooling Type | None |
| Exterior Finish | Vinyl Siding |
| Fireplace Present | Yes |
| Fireplace Total | 1 |
| Flooring Type | Carpeted, Ceramic Tile, Hardwood |
| Foundation Type | Poured Concrete |
| Half Bath Total | 1 |
| Heating Fuel | Natural Gas |
| Heating Type | Forced Air |
| Stories Total | 2 |
| Size Interior | 1224 Sqft |
| Total Finished Area | 1224 Sqft |
| Type | Row / Townhouse |
| Other | |
| Attached Garage | 1 |
| Acreage | No |
| Fence Type | Partially Fenced |
| Land Amenities | Airport, Golf Course, Park, Playground, Recreation Nearby, Schools, Shopping |
| Size Total Text | Unknown |
| Zoning Description | R-3 Medium Density M.f. |
| Level | Type | Length | Width | Dimensions |
|---|---|---|---|---|
| Second Level | Primary Bedroom | 14.17 Ft x 13.25 Ft | ||
| Second Level | Bedroom | 10.75 Ft x 10.00 Ft | ||
| Second Level | Bedroom | 9.50 Ft x 8.00 Ft | ||
| Second Level | 4pc Bathroom | 7.50 Ft x 6.00 Ft | ||
| Second Level | 3pc Bathroom | 6.50 Ft x 5.00 Ft | ||
| Basement | Bedroom | 19.67 Ft x 8.25 Ft | ||
| Basement | Storage | 4.67 Ft x 3.00 Ft | ||
| Basement | Furnace | 5.42 Ft x 5.00 Ft | ||
| Main Level | Living Room | 15.75 Ft x 13.17 Ft | ||
| Main Level | Kitchen | 10.00 Ft x 9.00 Ft | ||
| Main Level | Dining Room | 12.00 Ft x 9.83 Ft | ||
| Main Level | 2pc Bathroom | 7.00 Ft x 5.00 Ft | ||
| Main Level | Other | 6.00 Ft x 3.00 Ft |
https://www.realtor.ca/real-estate/28322103/11-1616-41-street-edson-edson
Contact us for more information

Rhoda Hauk
Associate

(780) 723-3100
https://twinrealty.c21.ca/