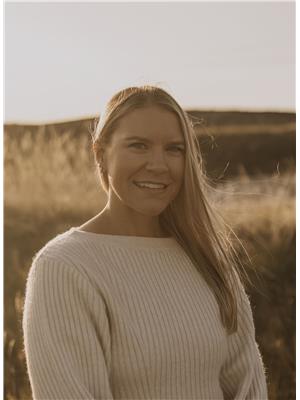This beautifully updated 5-bedroom, 2.5-bath bi-level home offers space, style, and unbeatable convenience. Situated on a generous 8,350 sq ft lot with no back neighbors, it’s just steps from JCC K–12 School—perfect for growing families.Inside, you’ll find a brand-new kitchen and stylish vinyl plank flooring throughout the main living areas. The raised basement provides additional bright, functional living space, while the large fenced backyard and new fence offer privacy and plenty of room to play or entertain.Built for lasting value, the home features a durable metal roof, RV parking, and a double attached garage. This is the ideal combination of comfort, quality, and location—don’t miss your chance to make it yours! (id:58126)
10:00 am
Ends at:1:00 pm
| MLS® Number | A2221365 |
| Property Type | Single Family |
| Community Name | Hanna |
| Amenities Near By | Golf Course, Park, Playground, Recreation Nearby, Schools, Shopping |
| Community Features | Golf Course Development |
| Features | No Neighbours Behind |
| Parking Space Total | 4 |
| Plan | 7510043 |
| Structure | Deck |
| View Type | View |
| Bathroom Total | 3 |
| Bedrooms Above Ground | 3 |
| Bedrooms Below Ground | 2 |
| Bedrooms Total | 5 |
| Appliances | Refrigerator, Dishwasher, Range, Microwave Range Hood Combo |
| Architectural Style | Bi-level |
| Basement Development | Finished |
| Basement Type | Full (finished) |
| Constructed Date | 1979 |
| Construction Style Attachment | Detached |
| Cooling Type | None |
| Exterior Finish | Vinyl Siding |
| Fireplace Present | Yes |
| Fireplace Total | 1 |
| Flooring Type | Vinyl Plank |
| Foundation Type | Wood |
| Half Bath Total | 1 |
| Heating Fuel | Natural Gas |
| Heating Type | Central Heating |
| Size Interior | 1041 Sqft |
| Total Finished Area | 1041 Sqft |
| Type | House |
| Attached Garage | 2 |
| Acreage | No |
| Fence Type | Fence |
| Land Amenities | Golf Course, Park, Playground, Recreation Nearby, Schools, Shopping |
| Size Depth | 36.57 M |
| Size Frontage | 23.16 M |
| Size Irregular | 8350.00 |
| Size Total | 8350 Sqft|7,251 - 10,889 Sqft |
| Size Total Text | 8350 Sqft|7,251 - 10,889 Sqft |
| Zoning Description | R1 |
| Level | Type | Length | Width | Dimensions |
|---|---|---|---|---|
| Second Level | Eat In Kitchen | 21.08 Ft x 12.67 Ft | ||
| Second Level | Living Room | 14.08 Ft x 13.83 Ft | ||
| Second Level | Bedroom | 7.92 Ft x 10.42 Ft | ||
| Second Level | 3pc Bathroom | 7.33 Ft x 7.50 Ft | ||
| Second Level | Bedroom | 8.92 Ft x 10.42 Ft | ||
| Second Level | Primary Bedroom | 12.00 Ft x 12.33 Ft | ||
| Second Level | 2pc Bathroom | 5.00 Ft x 4.50 Ft | ||
| Basement | Family Room | 14.08 Ft x 16.83 Ft | ||
| Basement | Family Room | 14.08 Ft x 8.92 Ft | ||
| Basement | 3pc Bathroom | 6.00 Ft x 8.58 Ft | ||
| Basement | Bedroom | 13.75 Ft x 13.17 Ft | ||
| Basement | Bedroom | 9.17 Ft x 12.17 Ft | ||
| Main Level | Other | 9.08 Ft x 4.42 Ft |
https://www.realtor.ca/real-estate/28322068/602-9-ave-w-hanna-hanna
Contact us for more information

Elizabeth Kukulsky
Associate

(403) 854-4456
(403) 854-4462