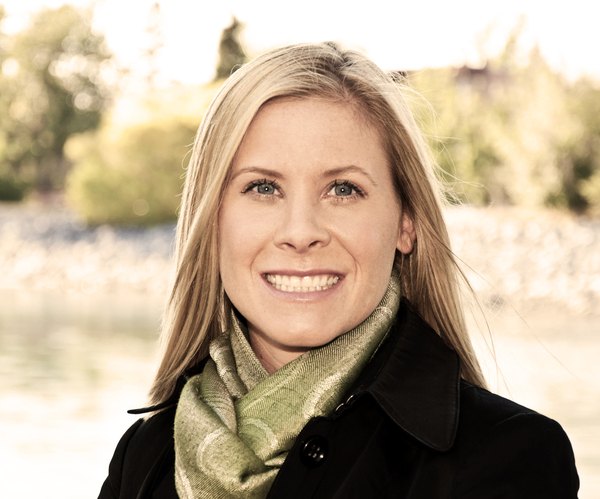Pride of ownership is evident in this fully developed 2-storey home, tucked away on a quiet cul-de-sac. Over the past five years, the owners have completed key updates, including new shingles and full siding replacement (2021), LUX windows throughout with triple-pane glass in the living room and primary bedroom (2021), and a high-efficiency furnace (2023), hot water tank (2023), and central air conditioner (2023). Both the front and back composite decks have also been replaced.The main floor features an open-concept layout with a bright living room, dining space, and kitchen. The kitchen includes epoxy-coated countertops, an updated backsplash, a new hood fan microwave, and a large window above the silgranit sink.Upstairs you'll find three well-sized bedrooms, including a primary with a walk-in closet and 4-piece ensuite. The basement is fully finished with permits and offers a large rec room, a fourth bedroom, and a 3-piece bathroom.The backyard is spacious and includes flower beds and a fun sandbox area with a beach-style vibe. There's also room behind the fence to build a future double detached garage.A solid, well-cared-for property in a great location—ready for its next chapter. (id:58126)
| MLS® Number | A2220008 |
| Property Type | Single Family |
| Community Name | Copperfield |
| Amenities Near By | Park, Playground, Schools, Shopping |
| Features | Back Lane, Pvc Window, No Smoking Home |
| Parking Space Total | 2 |
| Plan | 0512106 |
| Structure | Deck |
| Bathroom Total | 4 |
| Bedrooms Above Ground | 3 |
| Bedrooms Below Ground | 1 |
| Bedrooms Total | 4 |
| Appliances | Refrigerator, Dishwasher, Stove, Microwave Range Hood Combo, Window Coverings, Washer & Dryer |
| Basement Development | Finished |
| Basement Type | Full (finished) |
| Constructed Date | 2006 |
| Construction Material | Wood Frame |
| Construction Style Attachment | Detached |
| Cooling Type | Central Air Conditioning |
| Exterior Finish | Vinyl Siding |
| Fireplace Present | Yes |
| Fireplace Total | 1 |
| Flooring Type | Carpeted, Laminate, Linoleum |
| Foundation Type | Poured Concrete |
| Half Bath Total | 1 |
| Stories Total | 2 |
| Size Interior | 1225 Sqft |
| Total Finished Area | 1225 Sqft |
| Type | House |
| Other | |
| Parking Pad |
| Acreage | No |
| Fence Type | Fence |
| Land Amenities | Park, Playground, Schools, Shopping |
| Landscape Features | Landscaped |
| Size Depth | 38.06 M |
| Size Frontage | 8.53 M |
| Size Irregular | 321.00 |
| Size Total | 321 M2|0-4,050 Sqft |
| Size Total Text | 321 M2|0-4,050 Sqft |
| Zoning Description | R-g |
| Level | Type | Length | Width | Dimensions |
|---|---|---|---|---|
| Basement | 3pc Bathroom | 6.17 Ft x 4.83 Ft | ||
| Basement | Bedroom | 8.50 Ft x 9.92 Ft | ||
| Basement | Recreational, Games Room | 11.17 Ft x 17.42 Ft | ||
| Main Level | 2pc Bathroom | 4.92 Ft x 4.83 Ft | ||
| Main Level | Dining Room | 10.83 Ft x 14.58 Ft | ||
| Main Level | Kitchen | 12.83 Ft x 10.67 Ft | ||
| Main Level | Living Room | 15.75 Ft x 14.42 Ft | ||
| Main Level | Bedroom | 9.25 Ft x 9.83 Ft | ||
| Upper Level | 4pc Bathroom | 7.83 Ft x 5.08 Ft | ||
| Upper Level | 4pc Bathroom | 6.00 Ft x 7.67 Ft | ||
| Upper Level | Bedroom | 9.42 Ft x 9.67 Ft | ||
| Upper Level | Primary Bedroom | 12.67 Ft x 14.58 Ft |
https://www.realtor.ca/real-estate/28320356/270-copperstone-grove-se-calgary-copperfield
Contact us for more information

Miranda Moser
Associate
(403) 245-0773
(403) 229-0239