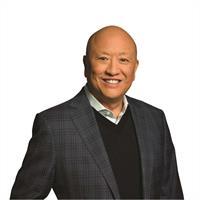Welcome to this extensively renovated 3-level split in the highly sought-after community of Willow Park, where mid-century charm blends effortlessly with modern elegance. Thoughtfully transformed with over $150K in high-quality renovations, this home has been lovingly curated as a true forever home—no detail overlooked. Step inside to a bright, open-concept main floor that’s perfect for both everyday living and entertaining. The spacious living and dining areas flow into a fully renovated kitchen featuring sleek appliances, a stunning waterfall island, and ample cabinetry for storage. Gorgeous hardwood floors span the main and upper levels, adding warmth and continuity throughout. Upstairs, you'll find three generously sized bedrooms, including a primary with a private two-piece ensuite, and a beautifully updated four-piece main bathroom with heated floors. The fully finished basement offers a cozy family room with a charming brick-facing gas fireplace, a dry bar, a 3 piece bathroom with heated floors, and an updated laundry room—also with heated flooring. The basement also boasts an additional crawl space with additional storage and mechanical room for added convenience. Mechanical upgrades include a new furnace and tankless hot water system (2020), Pella windows with built-in blinds on the main floor, basement and garage windows were updated in 2022, and a built in vacuflo system. Outside, the curb appeal is undeniable with Hardie board siding, a newer roof (2018), and pristine landscaping. The oversized double garage, expansive back deck, lush lawn, and sport court with basketball net create an ideal family-friendly outdoor retreat. Enjoy walking distance to Trico Centre, Southcentre Mall, Willow Park Village, Willow Park Golf Course, and popular spots like Una Pizza and local brunch cafés. With quick access to Deerfoot, Macleod Trail, and downtown, plus nearby schools including French immersion and arts-focused programs, this move-in ready gem is a rare opportun ity in a vibrant, established neighborhood. (id:58126)
| MLS® Number | A2220701 |
| Property Type | Single Family |
| Community Name | Willow Park |
| Amenities Near By | Park, Playground, Schools, Shopping |
| Features | No Smoking Home |
| Parking Space Total | 2 |
| Plan | 2348jk |
| Structure | Deck |
| Bathroom Total | 3 |
| Bedrooms Above Ground | 3 |
| Bedrooms Total | 3 |
| Appliances | Washer, Refrigerator, Range - Gas, Dishwasher, Dryer, Microwave, Oven - Built-in |
| Architectural Style | 3 Level |
| Basement Development | Finished |
| Basement Type | Full (finished) |
| Constructed Date | 1966 |
| Construction Material | Wood Frame |
| Construction Style Attachment | Detached |
| Cooling Type | None, See Remarks |
| Fireplace Present | Yes |
| Fireplace Total | 1 |
| Flooring Type | Carpeted, Hardwood |
| Foundation Type | Poured Concrete |
| Half Bath Total | 1 |
| Heating Fuel | Natural Gas |
| Heating Type | Other, Forced Air |
| Size Interior | 1157 Sqft |
| Total Finished Area | 1157.08 Sqft |
| Type | House |
| Detached Garage | 2 |
| Oversize |
| Acreage | No |
| Fence Type | Fence |
| Land Amenities | Park, Playground, Schools, Shopping |
| Landscape Features | Lawn |
| Size Depth | 30.52 M |
| Size Frontage | 14.61 M |
| Size Irregular | 478.00 |
| Size Total | 478 M2|4,051 - 7,250 Sqft |
| Size Total Text | 478 M2|4,051 - 7,250 Sqft |
| Zoning Description | R-cg |
| Level | Type | Length | Width | Dimensions |
|---|---|---|---|---|
| Basement | Furnace | 26.67 Ft x 20.50 Ft | ||
| Lower Level | Family Room | 19.42 Ft x 13.50 Ft | ||
| Lower Level | Other | 6.25 Ft x 2.75 Ft | ||
| Lower Level | Laundry Room | 7.83 Ft x 6.00 Ft | ||
| Lower Level | 3pc Bathroom | 7.67 Ft x 6.00 Ft | ||
| Main Level | Living Room | 16.75 Ft x 15.58 Ft | ||
| Main Level | Kitchen | 12.33 Ft x 10.50 Ft | ||
| Main Level | Dining Room | 10.50 Ft x 8.75 Ft | ||
| Main Level | Foyer | 10.33 Ft x 5.33 Ft | ||
| Upper Level | Primary Bedroom | 12.25 Ft x 11.00 Ft | ||
| Upper Level | 2pc Bathroom | 4.92 Ft x 4.25 Ft | ||
| Upper Level | Bedroom | 13.00 Ft x 8.00 Ft | ||
| Upper Level | Bedroom | 9.50 Ft x 9.25 Ft | ||
| Upper Level | 4pc Bathroom | 8.58 Ft x 4.92 Ft |
https://www.realtor.ca/real-estate/28320437/10016-2-street-se-calgary-willow-park
Contact us for more information

Len T. Wong
Associate Broker
(800) 899-1217