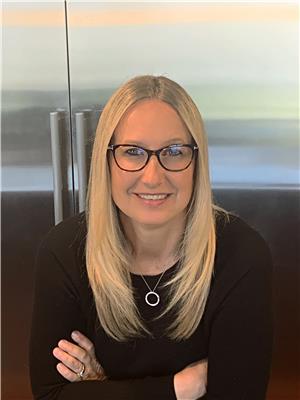Maintenance, Condominium Amenities, Common Area Maintenance, Heat, Insurance, Ground Maintenance, Reserve Fund Contributions, Sewer, Waste Removal, Water
$476.11 MonthlyWelcome to this immaculate suite in the highly desirable 55+ active living complex of Calvanna Village located in Arbour Lake. Rare opportunity to own this spacious open concept floor plan in the complex. This conveniently located main floor unit offers lots of natural light and open floor plan of dining and living room area. (This unit could be converted to have the second bedroom or den area instead) This unique floor plan in this complex offers spacious dining and living room area with access to your private and secure balcony with a gas line for BBQ. Spacious primary bedroom with walk in closet, a well appointed kitchen with all appliances included, a 4 piece bathroom and In suite laundry room with extra storage space. This unit has been freshly painted and has vinyl flooring throughout. Included is secure, heated underground parking stall plus an extra storage area. Calvanna Village amenities include a freestanding clubhouse that offers a banquet room with full kitchen, exercise/gym area and recreation area with pool table and shuffle board plus 2 guest suites available for family or guests. Also, enjoy the Arbour Lake community with lake privileges. All conveniently located close to Crowfoot Village. (id:58126)
| MLS® Number | A2221564 |
| Property Type | Single Family |
| Community Name | Arbour Lake |
| Amenities Near By | Park, Schools, Water Nearby |
| Community Features | Lake Privileges, Fishing, Pets Not Allowed, Age Restrictions |
| Features | Closet Organizers, No Animal Home, No Smoking Home, Guest Suite, Parking |
| Parking Space Total | 1 |
| Plan | 0313111 |
| Bathroom Total | 1 |
| Bedrooms Above Ground | 1 |
| Bedrooms Total | 1 |
| Amenities | Clubhouse, Exercise Centre, Guest Suite, Party Room |
| Appliances | Refrigerator, Dishwasher, Stove, Microwave, Window Coverings, Washer/dryer Stack-up |
| Constructed Date | 2003 |
| Construction Material | Wood Frame |
| Construction Style Attachment | Attached |
| Cooling Type | None |
| Exterior Finish | Vinyl Siding |
| Flooring Type | Vinyl Plank |
| Heating Type | In Floor Heating |
| Stories Total | 3 |
| Size Interior | 795 Sqft |
| Total Finished Area | 794.51 Sqft |
| Type | Apartment |
| Underground |
| Acreage | No |
| Land Amenities | Park, Schools, Water Nearby |
| Size Total Text | Unknown |
| Zoning Description | M-c1 |
| Level | Type | Length | Width | Dimensions |
|---|---|---|---|---|
| Main Level | 4pc Bathroom | 4.83 Ft x 8.17 Ft | ||
| Main Level | Primary Bedroom | 16.75 Ft x 11.08 Ft | ||
| Main Level | Dining Room | 12.42 Ft x 8.25 Ft | ||
| Main Level | Foyer | 10.58 Ft x 5.67 Ft | ||
| Main Level | Kitchen | 8.00 Ft x 10.33 Ft | ||
| Main Level | Laundry Room | 5.08 Ft x 8.17 Ft | ||
| Main Level | Living Room | 15.58 Ft x 12.42 Ft | ||
| Main Level | Other | 6.92 Ft x 7.08 Ft | ||
| Main Level | Other | 8.00 Ft x 11.67 Ft |
https://www.realtor.ca/real-estate/28319645/1108-928-arbour-lake-road-nw-calgary-arbour-lake
Contact us for more information

Laura L. Cross
Associate
(403) 245-0773
(403) 229-0239