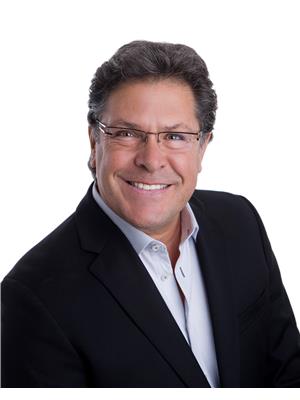Experience luxury living in this spectacular walk-out bungalow, custom-built by Kimberly Homes & nestled in Fountain Creek Estates. Boasting nearly 4,600 sq ft of total living space, this home features a grand main floor w/ a formal dining room, bright living room, cozy 3-sided fireplace & gourmet kitchen w/ solid oak cabinetry, granite countertops, large center island & spacious pantry. The sunlit breakfast nook leads to the covered upper deck - perfect for morning coffee. The primary bdrm impresses w/ private deck access, a spa-like 5-pc ensuite & walk-in closet. An upper-level bonus room w/ its own 4-pc ensuite and balcony is ideal as a private guest or nanny suite. The walk-out basement offers in-floor heating, a games area, wet bar, rec room w/ fireplace & built-ins, laundry room, 2 more large bdrms & a 5-pc bath. Enjoy outdoor entertaining w/ a covered patio, firepit area & beautifully landscaped yard w/ irrigation. A heated triple garage w/ unique basement access completes this exceptional offering (id:58126)
| MLS® Number | E4436668 |
| Property Type | Single Family |
| Neigbourhood | Fountain Creek Estates |
| Amenities Near By | Golf Course, Playground |
| Features | Private Setting, Treed, See Remarks, Park/reserve, Wet Bar, No Animal Home, No Smoking Home |
| Structure | Deck, Fire Pit, Patio(s) |
| Bathroom Total | 4 |
| Bedrooms Total | 4 |
| Appliances | Alarm System, Dryer, Oven - Built-in, Microwave, Stove, Central Vacuum, Washer, Window Coverings, Refrigerator, Dishwasher |
| Architectural Style | Bungalow |
| Basement Development | Finished |
| Basement Type | Full (finished) |
| Constructed Date | 2000 |
| Construction Style Attachment | Detached |
| Cooling Type | Central Air Conditioning |
| Fire Protection | Smoke Detectors, Sprinkler System-fire |
| Fireplace Fuel | Gas |
| Fireplace Present | Yes |
| Fireplace Type | Unknown |
| Heating Type | Forced Air, In Floor Heating |
| Stories Total | 1 |
| Size Interior | 2644 Sqft |
| Type | House |
| Heated Garage | |
| Attached Garage |
| Acreage | No |
| Land Amenities | Golf Course, Playground |
| Size Irregular | 0.33 |
| Size Total | 0.33 Ac |
| Size Total Text | 0.33 Ac |
| Level | Type | Length | Width | Dimensions |
|---|---|---|---|---|
| Lower Level | Bedroom 3 | 5.7 m | 4.22 m | 5.7 m x 4.22 m |
| Lower Level | Bedroom 4 | 4.64 m | 4.2 m | 4.64 m x 4.2 m |
| Lower Level | Recreation Room | 9.62 m | 3.81 m | 9.62 m x 3.81 m |
| Lower Level | Office | 4.95 m | 3.54 m | 4.95 m x 3.54 m |
| Lower Level | Laundry Room | 3.06 m | 2.82 m | 3.06 m x 2.82 m |
| Lower Level | Storage | 3.68 m | 1.52 m | 3.68 m x 1.52 m |
| Main Level | Living Room | 6.36 m | 4.75 m | 6.36 m x 4.75 m |
| Main Level | Dining Room | 4.88 m | 4.45 m | 4.88 m x 4.45 m |
| Main Level | Kitchen | 5.56 m | 4.55 m | 5.56 m x 4.55 m |
| Main Level | Den | 3.6 m | 3.52 m | 3.6 m x 3.52 m |
| Main Level | Primary Bedroom | 5.12 m | 4.55 m | 5.12 m x 4.55 m |
| Main Level | Breakfast | 4.55 m | 2.4 m | 4.55 m x 2.4 m |
| Main Level | Pantry | 3.33 m | 2.86 m | 3.33 m x 2.86 m |
| Upper Level | Bedroom 2 | 7.41 m | 5.11 m | 7.41 m x 5.11 m |
Contact us for more information

Marcel E. Tessier
Associate

(780) 406-4000
(780) 406-8787

Colin A. Tessier
Associate

(780) 406-4000
(780) 406-8787