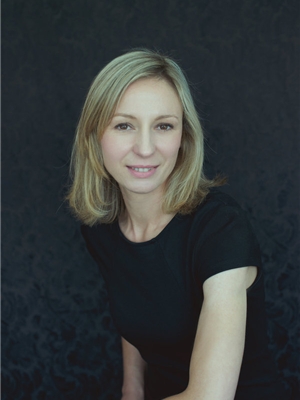Welcome to this charming bi-level home, offering over 2,000 sq. ft. of developed living space. Ideally located on a quiet cul-de-sac, this property sits on a large lot and features an oversized double detached garage (24'4" x 24'7"). With schools, walking paths, and various shopping options just minutes away, convenience is at your doorstep.This home has seen several updates in recent years, including newer vinyl windows on the main level (except for the living room window), updated flooring, custom millwork, roof shingles, hot water tank, light fixtures, heated floor in the upper and basement kitchen, and a freshly painted interior. It boasts a total of 5 bedrooms (3 upstairs, 2 downstairs) and 3 bathrooms, offering versatile space to suit any family.On the main level, you’ll find a spacious living room with built-in bookcases, a formal dining room perfect for gatherings, and a kitchen that's been refreshed with gray paint and stainless steel appliances. The large primary bedroom features a 3-piece ensuite and a closet. Two additional bedrooms offer easy access to the main 4-piece bathroom. Hickory hardwood and ceramic tile flooring flow throughout the main level.The fully developed basement includes an illegal suite with a spacious family room, kitchen area, two bedrooms, and a 3-piece bathroom. A large utility and laundry room completes this level.Step outside to the stunning south-facing backyard, where you'll find a massive deck (23'4" x 16'7"), concrete sidewalks, and privacy trees (Swedish Aspen planted just three years ago).Finally, the double detached heated garage comes with shelving making it the perfect space for vehicle enthusiasts. Whether you’re seeking a beautiful family home, a multi-generational living solution, or a property with income potential, this home truly offers it all. Don’t miss out on this opportunity! (id:58126)
| MLS® Number | A2193054 |
| Property Type | Single Family |
| Community Name | Queensland |
| Amenities Near By | Playground, Schools, Shopping |
| Features | Cul-de-sac, Back Lane, Level |
| Parking Space Total | 2 |
| Plan | 7410992 |
| Structure | Deck |
| Bathroom Total | 3 |
| Bedrooms Above Ground | 3 |
| Bedrooms Below Ground | 2 |
| Bedrooms Total | 5 |
| Appliances | Refrigerator, Dishwasher, Stove, Microwave Range Hood Combo, Window Coverings, Garage Door Opener |
| Architectural Style | Bi-level |
| Basement Development | Finished |
| Basement Features | Suite |
| Basement Type | Full (finished) |
| Constructed Date | 1976 |
| Construction Material | Wood Frame |
| Construction Style Attachment | Detached |
| Cooling Type | None |
| Exterior Finish | Brick, Vinyl Siding |
| Flooring Type | Hardwood, Tile, Vinyl |
| Foundation Type | Poured Concrete |
| Heating Fuel | Natural Gas |
| Heating Type | Forced Air |
| Size Interior | 1164 Sqft |
| Total Finished Area | 1163.6 Sqft |
| Type | House |
| Detached Garage | 2 |
| Garage | |
| Heated Garage | |
| Oversize |
| Acreage | No |
| Fence Type | Fence |
| Land Amenities | Playground, Schools, Shopping |
| Landscape Features | Landscaped |
| Size Depth | 33.52 M |
| Size Frontage | 16.76 M |
| Size Irregular | 562.00 |
| Size Total | 562 M2|4,051 - 7,250 Sqft |
| Size Total Text | 562 M2|4,051 - 7,250 Sqft |
| Zoning Description | R-cg |
| Level | Type | Length | Width | Dimensions |
|---|---|---|---|---|
| Lower Level | Bedroom | 9.50 Ft x 11.17 Ft | ||
| Lower Level | Bedroom | 12.42 Ft x 16.00 Ft | ||
| Lower Level | 3pc Bathroom | 7.08 Ft x 6.92 Ft | ||
| Lower Level | Kitchen | 11.08 Ft x 9.00 Ft | ||
| Lower Level | Family Room | 12.50 Ft x 14.50 Ft | ||
| Lower Level | Furnace | 11.92 Ft x 13.25 Ft | ||
| Main Level | Other | 8.58 Ft x 4.00 Ft | ||
| Main Level | Living Room | 15.33 Ft x 14.25 Ft | ||
| Main Level | Dining Room | 8.75 Ft x 13.08 Ft | ||
| Main Level | Other | 9.00 Ft x 14.50 Ft | ||
| Main Level | Other | 5.33 Ft x 6.00 Ft | ||
| Main Level | 4pc Bathroom | 4.92 Ft x 7.50 Ft | ||
| Main Level | Bedroom | 10.83 Ft x 7.92 Ft | ||
| Main Level | Bedroom | 10.83 Ft x 8.25 Ft | ||
| Main Level | Primary Bedroom | 10.58 Ft x 12.58 Ft | ||
| Main Level | Other | 2.58 Ft x 4.92 Ft | ||
| Main Level | 3pc Bathroom | 6.08 Ft x 7.25 Ft |
https://www.realtor.ca/real-estate/28319367/112-queen-anne-place-se-calgary-queensland
Contact us for more information

Anna Olsinska
Associate
(403) 453-8211