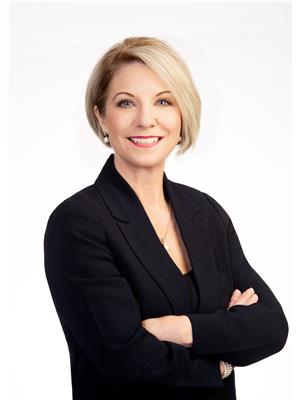Maintenance, Exterior Maintenance, Heat, Insurance, Common Area Maintenance, Property Management, Other, See Remarks, Water
$732.84 MonthlyCloverdale - the heart of Edmonton's River Valley! 1208 sqft, 2 bedroom, 2 baths, only 1/2 block to the river & surrounded by views & greenspace. Features include: Separate & common area entrances, 9' ceilings, living room w/gas fireplace, sunny dining room, kitchen with eating bar & stainless steel appliances. Primary bedroom with full ensuite & walk in closet, bedroom #2 is located just across from the main bathroom. Laundry room w/newer front load washer & dryer and storage. Enjoy views from your private patio! 1 titled heated u/g parking stall, storage locker, upgraded furnace & H20 tank (less than 8 yrs), central a/c. Cloverdale Manor is a secure & well managed condo corp., recent exterior renos include siding & shingles. Walk to Henrietta Muir Edwards Park, Muttart Conservatory & LRT station, river valley trails & attractions. Bonus! 2 free Folk Fest tickets every year! Enjoy the peaceful surroundings, less than 5 minutes to downtown! Pet friendly! (Some photos are virtually staged). (id:58126)
| MLS® Number | E4436682 |
| Property Type | Single Family |
| Neigbourhood | Cloverdale |
| Amenities Near By | Park, Golf Course, Playground, Public Transit, Schools, Shopping |
| Features | See Remarks, Ravine, Park/reserve, Lane, Environmental Reserve |
| Parking Space Total | 1 |
| Structure | Patio(s) |
| View Type | Ravine View |
| Bathroom Total | 2 |
| Bedrooms Total | 2 |
| Appliances | Dishwasher, Dryer, Microwave, Refrigerator, Stove, Washer, Window Coverings |
| Basement Type | None |
| Constructed Date | 1995 |
| Fire Protection | Smoke Detectors, Sprinkler System-fire |
| Fireplace Fuel | Gas |
| Fireplace Present | Yes |
| Fireplace Type | Unknown |
| Heating Type | Forced Air |
| Size Interior | 1208 Sqft |
| Type | Apartment |
| Heated Garage | |
| Stall | |
| Underground |
| Acreage | No |
| Land Amenities | Park, Golf Course, Playground, Public Transit, Schools, Shopping |
| Size Irregular | 79.15 |
| Size Total | 79.15 M2 |
| Size Total Text | 79.15 M2 |
| Level | Type | Length | Width | Dimensions |
|---|---|---|---|---|
| Main Level | Living Room | 6.46 m | 4.79 m | 6.46 m x 4.79 m |
| Main Level | Dining Room | 3.54 m | 4.7 m | 3.54 m x 4.7 m |
| Main Level | Kitchen | 2.92 m | 3.45 m | 2.92 m x 3.45 m |
| Main Level | Primary Bedroom | 4.72 m | 3.96 m | 4.72 m x 3.96 m |
| Main Level | Bedroom 2 | 4.27 m | 2.73 m | 4.27 m x 2.73 m |
| Main Level | Laundry Room | 1.93 m | 2.24 m | 1.93 m x 2.24 m |
| Main Level | Utility Room | 2.05 m | 0.95 m | 2.05 m x 0.95 m |
https://www.realtor.ca/real-estate/28319421/103-9745-96a-st-nw-edmonton-cloverdale
Contact us for more information

Jodie M. Allen
Associate

(780) 449-2800
(780) 449-3499