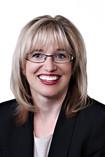Maintenance, Exterior Maintenance, Insurance, Other, See Remarks, Property Management
$205.30 MonthlyBeautiful 2 storey townhouse with attached garage in the heart of Blue Quill, featuring stylish vinyl plank flooring throughout and modern finishes. The open-concept main floor includes a bright living room that overlooks the front yard and adjacent greenspace—just steps from parks, schools, and a short walk to the LRT. The kitchen is the hub of this home designed for both function and style, offering a central island, ample cabinetry, and a dining area with a window view of the private back courtyard. A convenient 2-piece powder room completes the main level. Upstairs, you'll find two spacious primary bedrooms, each with its own ensuite and walk-in closet—ideal for roommates, professionals, or a young family. Laundry is located on the upper floor and offers space for linens. The lower level offers direct access to the attached garage, providing generous storage and parking for one vehicle or tandem parking for two. Located close to grocery stores, shopping, restaurants and everyday amenities. (id:58126)
2:00 pm
Ends at:4:00 pm
| MLS® Number | E4436671 |
| Property Type | Single Family |
| Neigbourhood | Blue Quill |
| Amenities Near By | Airport, Park, Golf Course, Playground, Public Transit, Schools, Shopping |
| Community Features | Public Swimming Pool |
| Features | Lane |
| Parking Space Total | 2 |
| Structure | Patio(s) |
| Bathroom Total | 3 |
| Bedrooms Total | 2 |
| Amenities | Ceiling - 9ft, Vinyl Windows |
| Appliances | Dishwasher, Dryer, Garage Door Opener Remote(s), Garage Door Opener, Microwave Range Hood Combo, Refrigerator, Stove, Washer, Window Coverings |
| Basement Development | Partially Finished |
| Basement Type | Partial (partially Finished) |
| Constructed Date | 2018 |
| Construction Style Attachment | Attached |
| Half Bath Total | 1 |
| Heating Type | Forced Air |
| Stories Total | 2 |
| Size Interior | 1086 Sqft |
| Type | Row / Townhouse |
| Attached Garage |
| Acreage | No |
| Fence Type | Fence |
| Land Amenities | Airport, Park, Golf Course, Playground, Public Transit, Schools, Shopping |
| Size Irregular | 167.26 |
| Size Total | 167.26 M2 |
| Size Total Text | 167.26 M2 |
| Level | Type | Length | Width | Dimensions |
|---|---|---|---|---|
| Main Level | Living Room | 3.81 m | 3.31 m | 3.81 m x 3.31 m |
| Main Level | Dining Room | 2.88 m | 2.57 m | 2.88 m x 2.57 m |
| Main Level | Kitchen | 3.13 m | 3.02 m | 3.13 m x 3.02 m |
| Upper Level | Primary Bedroom | 3.47 m | 3.13 m | 3.47 m x 3.13 m |
| Upper Level | Bedroom 2 | 3.9 m | 3 m | 3.9 m x 3 m |
https://www.realtor.ca/real-estate/28319309/49-215-saddleback-rd-nw-edmonton-blue-quill
Contact us for more information

Cathy Cookson
Associate

(780) 481-2950
(780) 481-1144